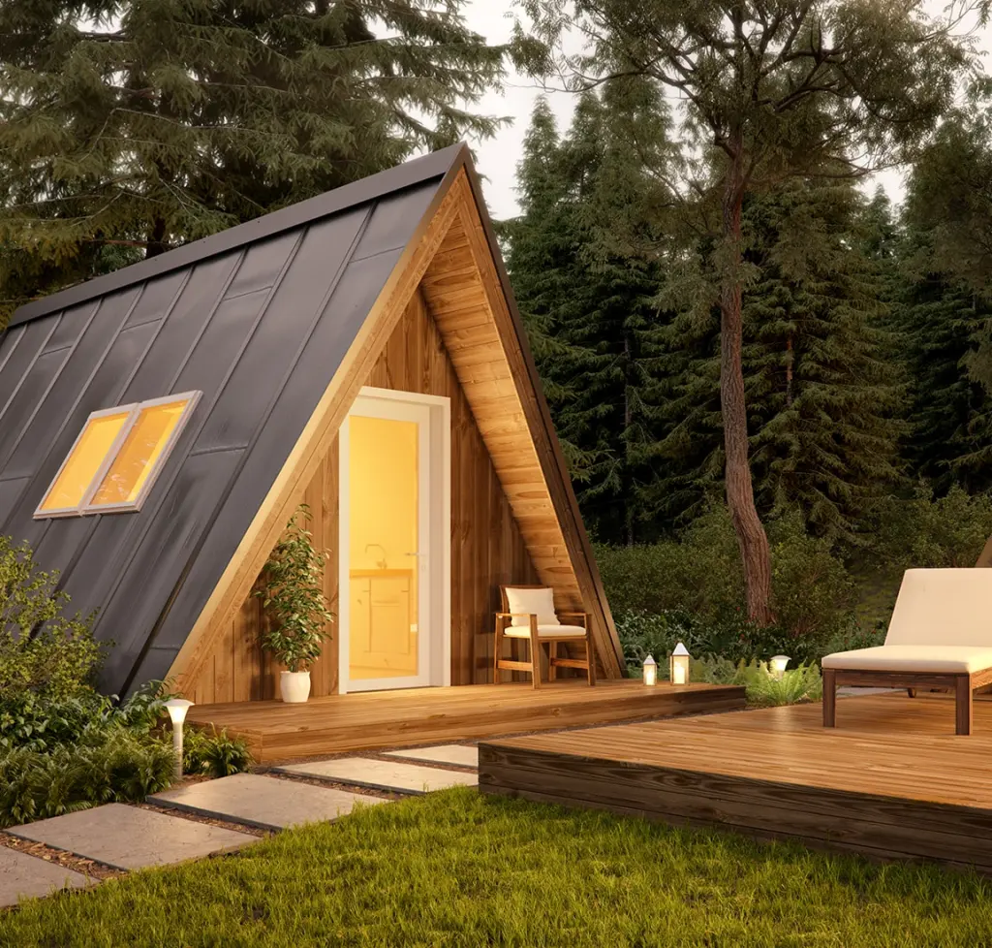
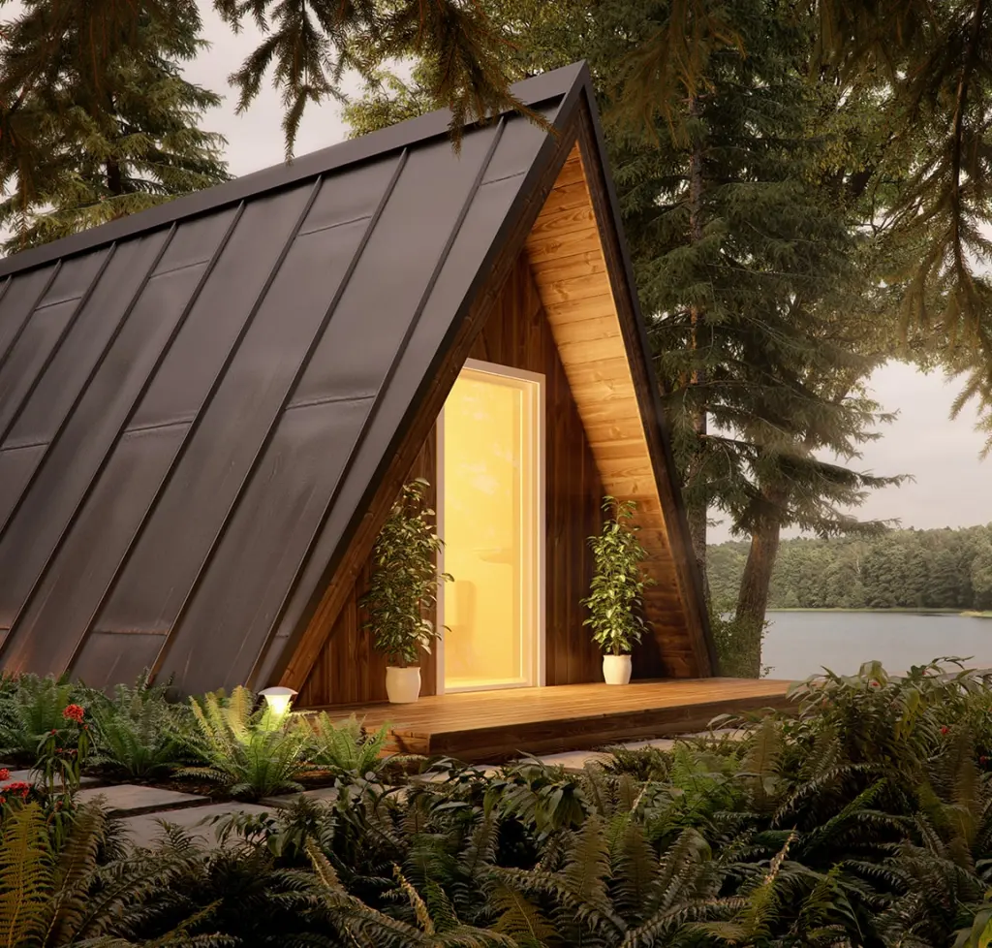
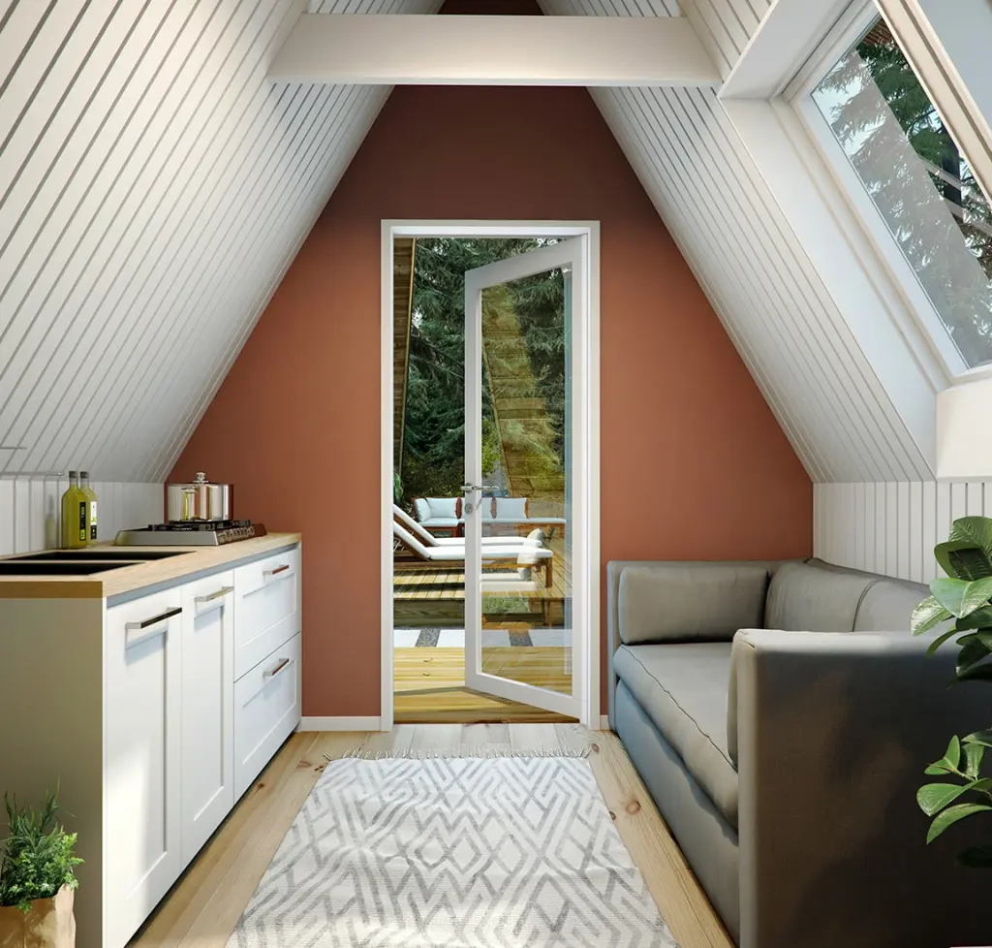
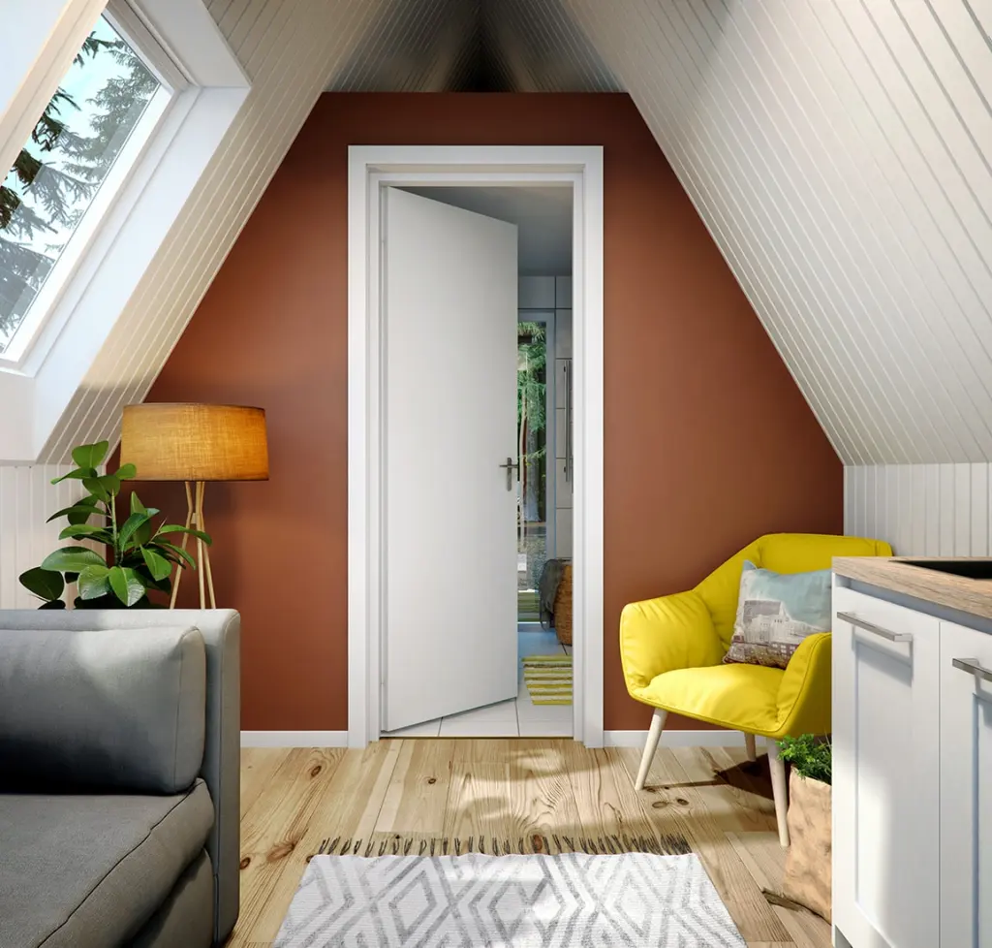

The Solo Series is available as an add-on only, perfect for a home office, art studio, workshop, or home gym. All Solo plans use a 14 foot triangular custom-fabricated truss system. The footprint is 14 feet wide and 13 feet 4 1/2 inches tall, with three models ranging from 20-34 feet in length.
Floor Plans & Pricing
Purchase Solo
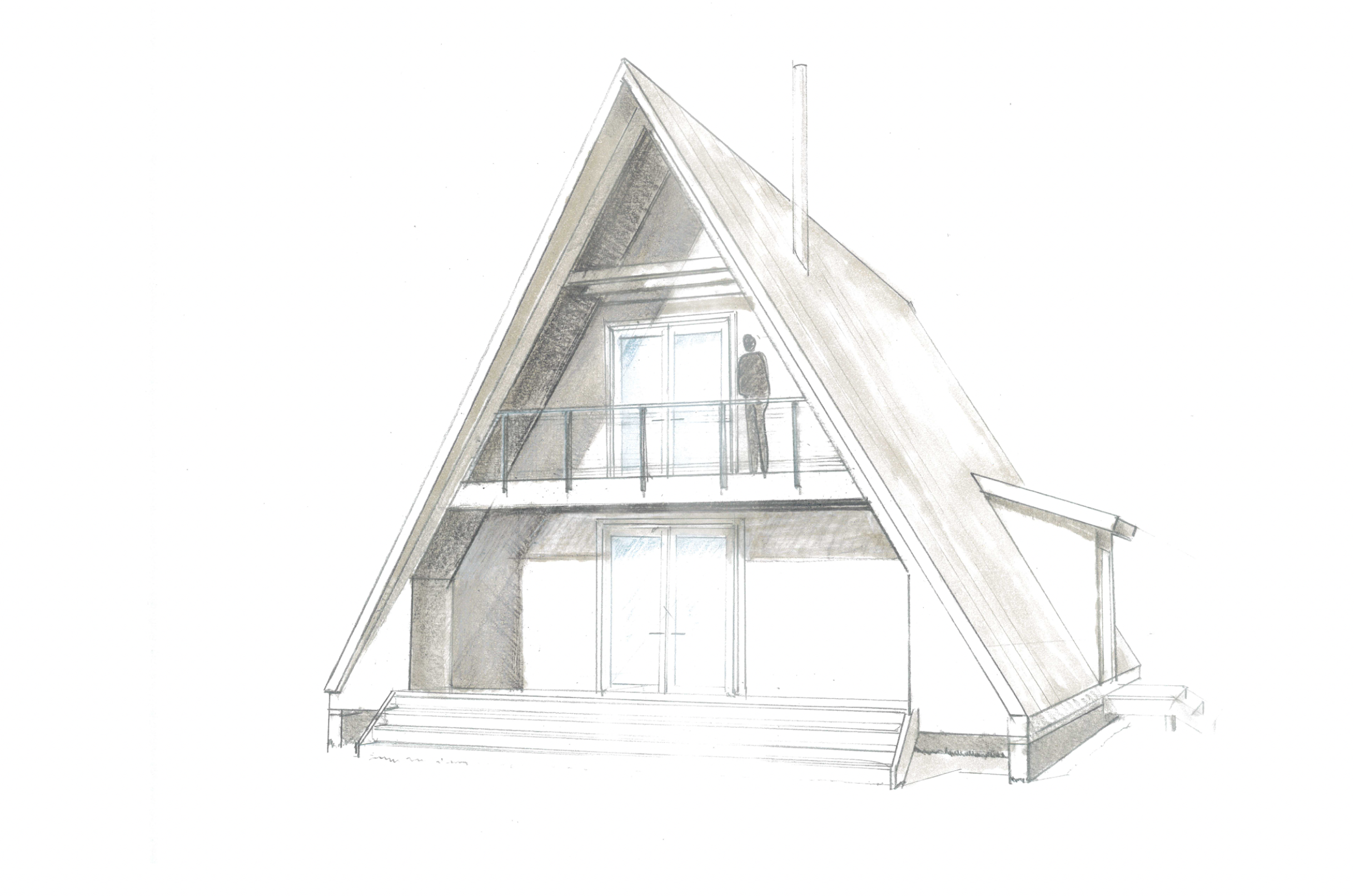
A simple home, place to retire, or place to gather the Trio series offers something for everyone.
The Solo Series is available as an add-on only, perfect for a home office, art studio, workshop, or home gym. All Solo plans use a 14 foot triangular custom-fabricated truss system. The footprint is 14 feet wide and 13 feet 4 1/2 inches tall, with three models ranging from 20-34 feet in length.
Prep Plan purchases can be applied as a credit towards future AvrameUSA kit purchases.
What’s Included
Need to add info here