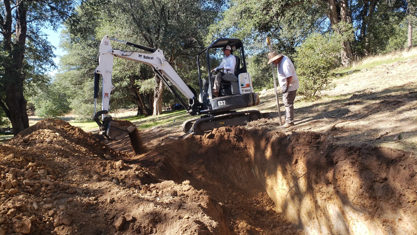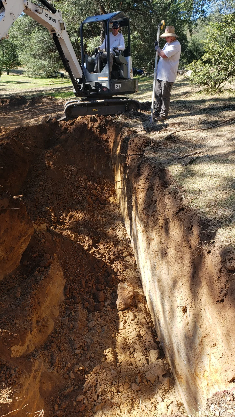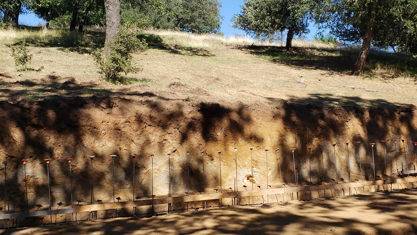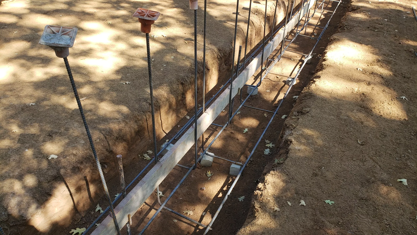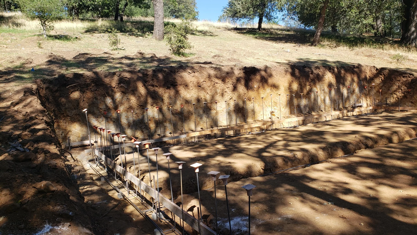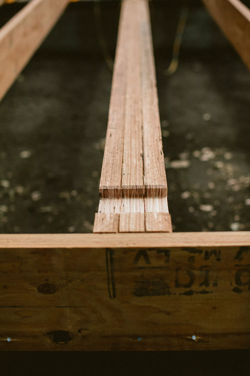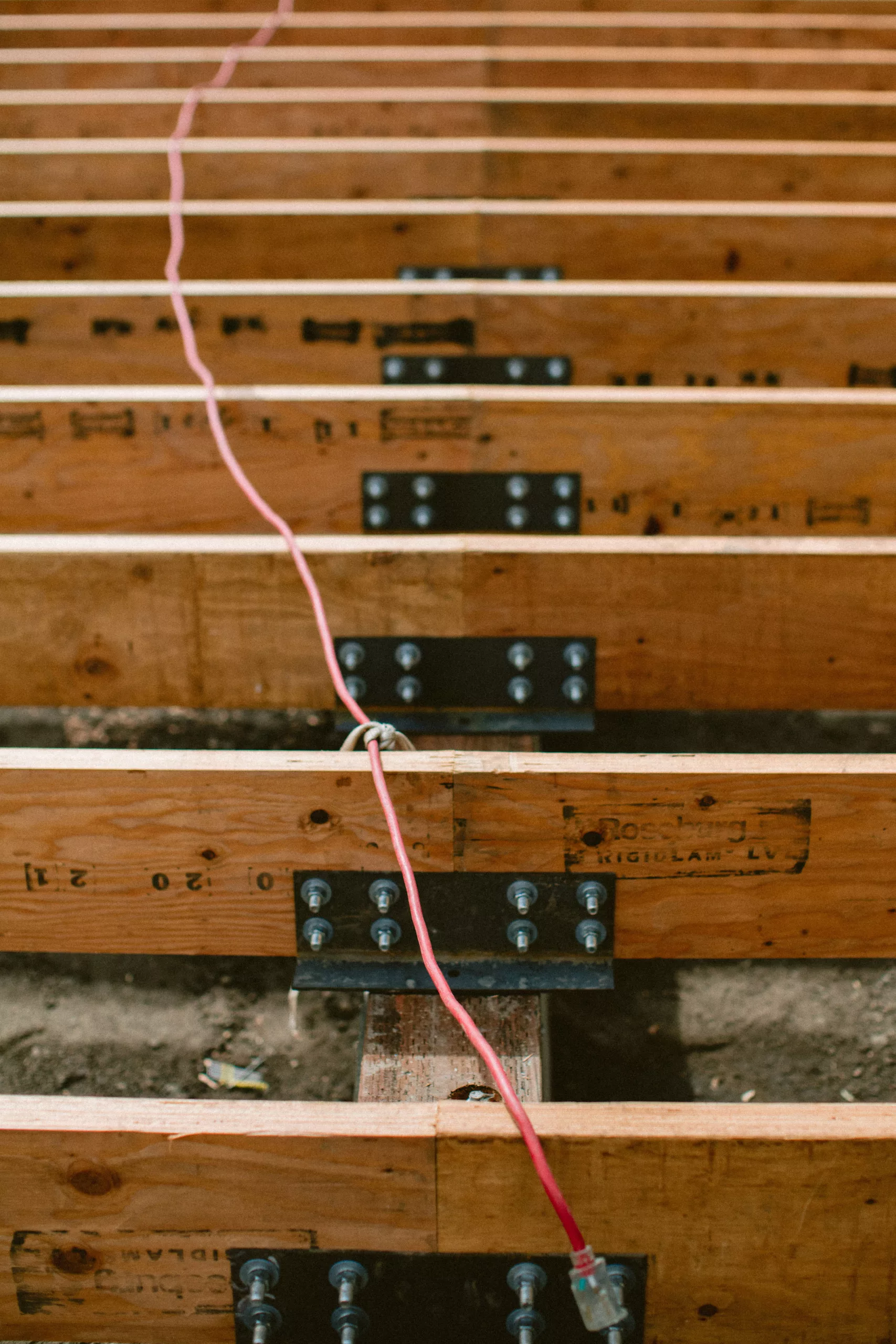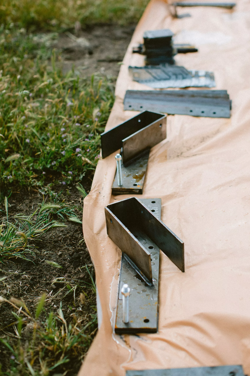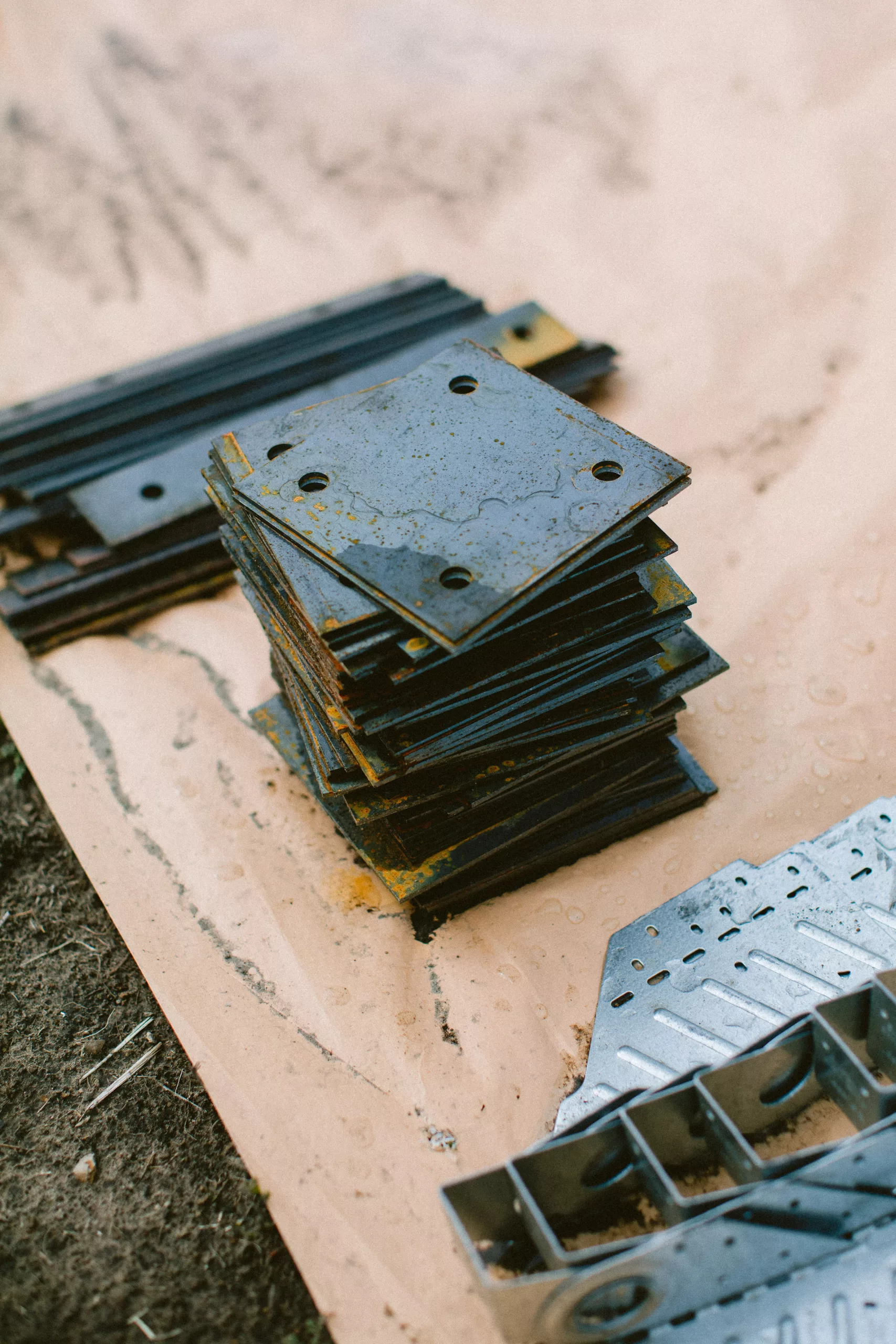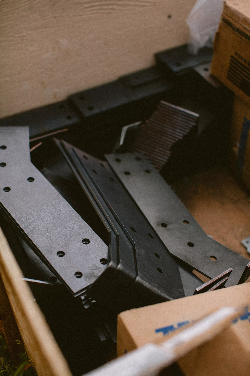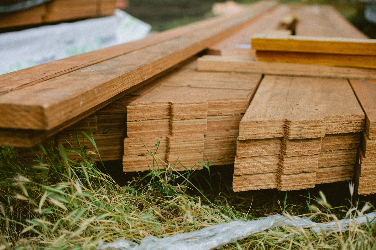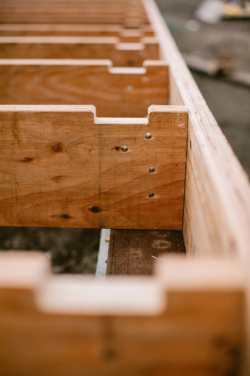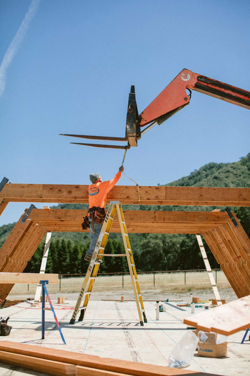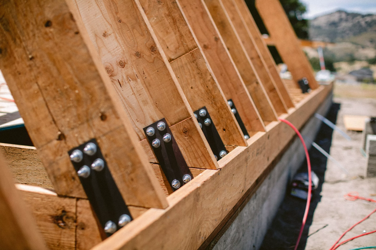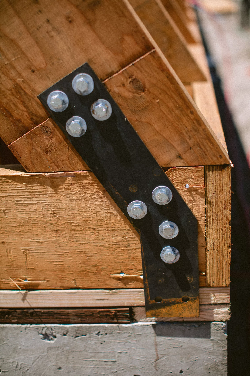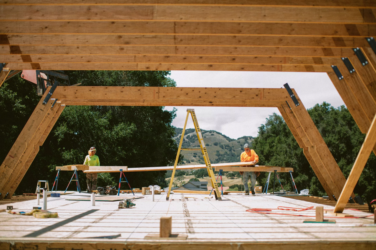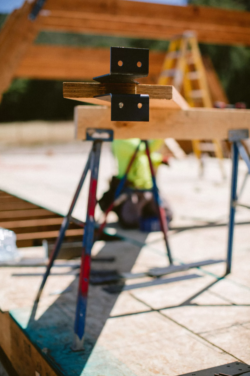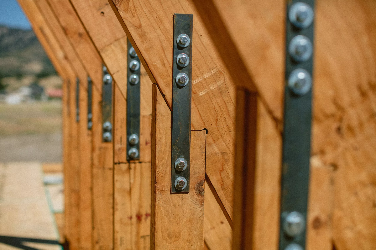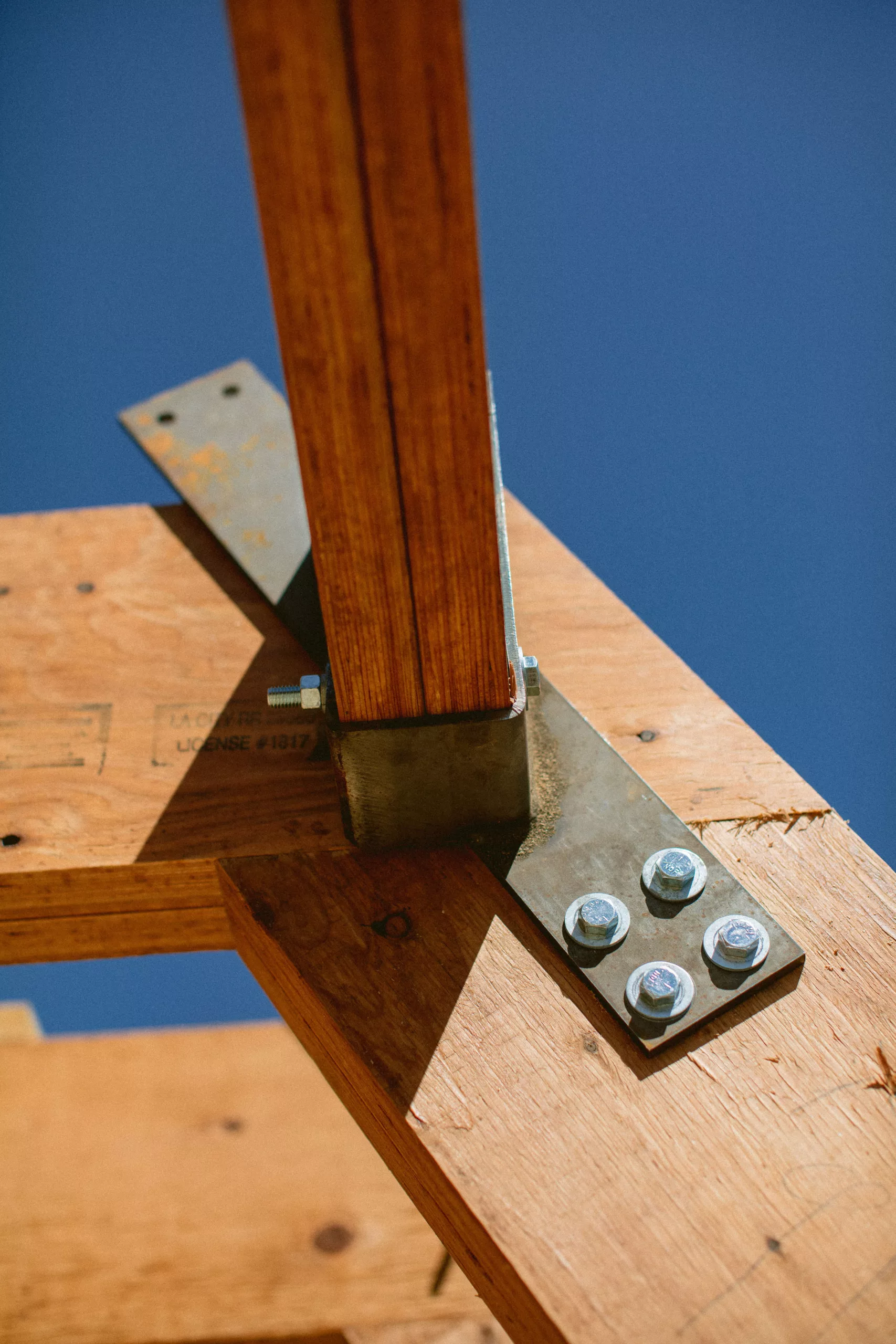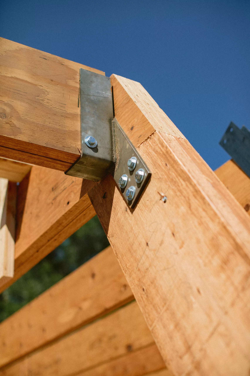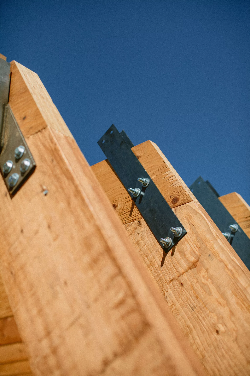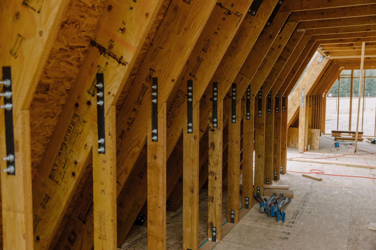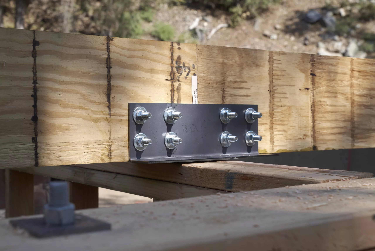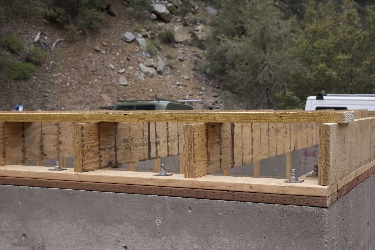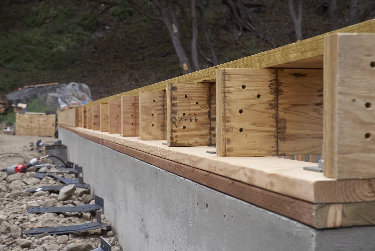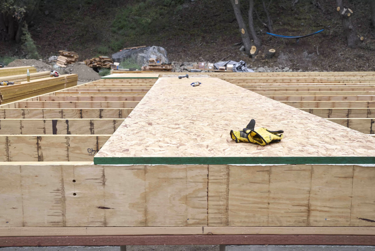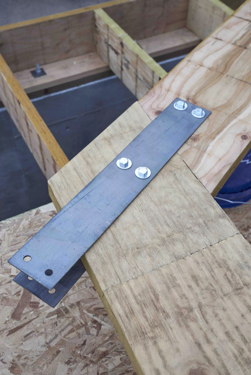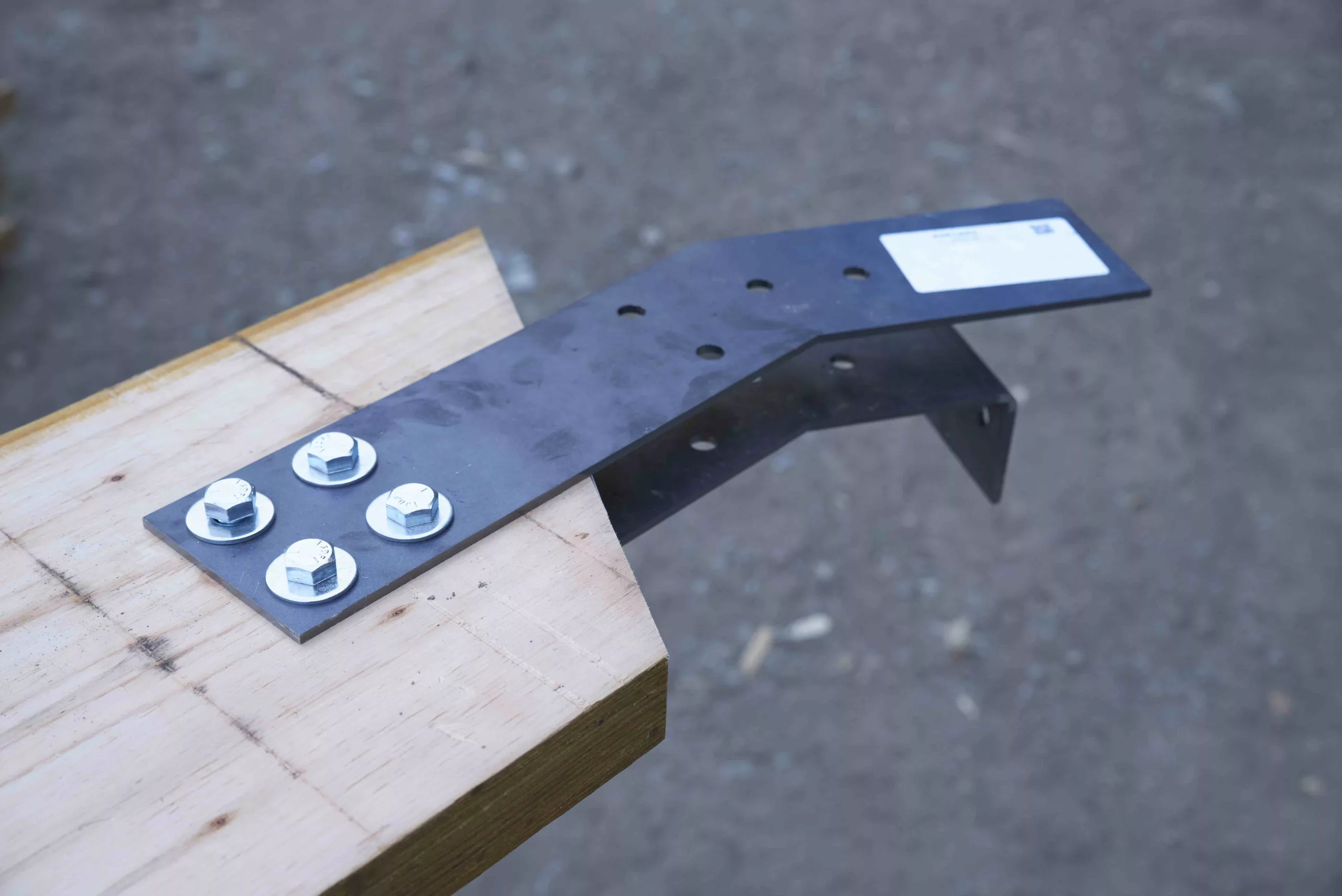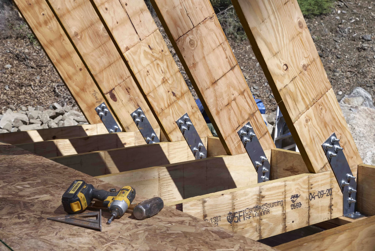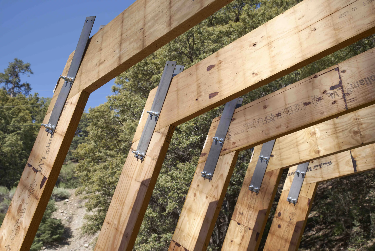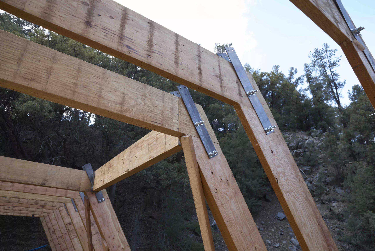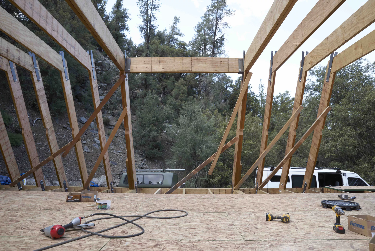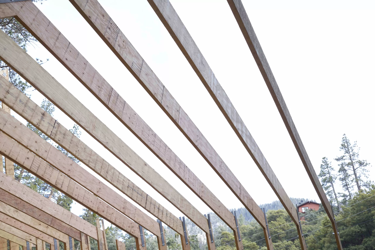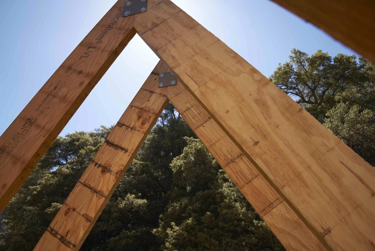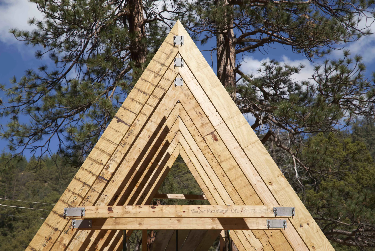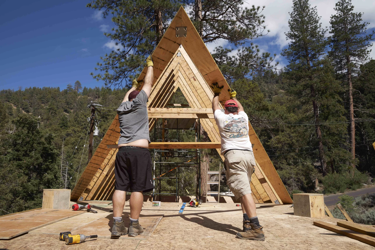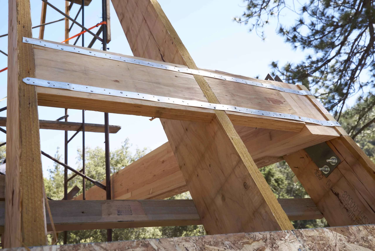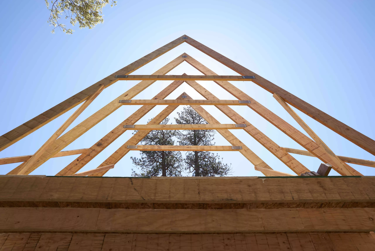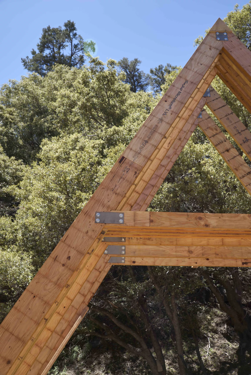Land Search & Feasibility
Determine the Right Plot
When looking for land, here are a few things to consider as you determine the right plot and area for your project:
Flat Plot vs. Sloped
You can build an AvrameUSA kit on any plot of land. The question becomes the foundation type you will use. We have a standard foundation design that is engineered for a flat building site and included in our base set of plans.
We also have a basement option, which can be added to your plan set ($1,500+) if you have some slope you are working with. Other custom foundation options can be considered, although slabs are not suitable for our system.
Groundwork
Consider how much groundwork is required to ready the plot for building (backfill, excavation, etc.).
Utility Access
Is there utility access (septic, well, electric)? If not, understand the process and permitting necessary for utilities by contacting your local building jurisdiction or your realtor.
Jurisdictional Requirements
Research jurisdiction requirements on minimum square footage, height or roof pitch restrictions. You can use the floor plans available on our website to talk with the department as you assess preliminary feasibility.
Community Covenants and Homeowners Associations
Research your specific community covenants and homeowners association’s (HOA or POA) stylistic requirements. They may define materials, colors, or styles of homes permitted in that area.
Get to Know City and County Permitting Departments
It’s a good idea to ask what the permitting requirements are (obtain a checklist) and what common mistakes they see in plan submittals. Review your checklist and cross-reference it with our plan set inclusions.
Build Approach
Self Builder or Contractor
AvrameUSA Kits are designed to save resources, no matter your build approach, with a simple and user-friendly structural framing system. This means if you are an experienced self builder who likes to roll up your sleeves, has done or knows someone who has done framing work or remodeling before, you may be a candidate to follow the self-builder/DIYer approach.
Necessary Skills for Self Building
Here are the skills you would want to be familiar with and have experience with to be a good candidate for a self-builder/DIYer at the structural level:
- Ability to square sill plates on a foundation
- Ability to bolt down sill plates on a foundation
- Ability to mark 24” layout for setting trusses
- Knowledge of basic framing techniques and methods
- Ability to follow a framing plan from blue prints
- Knowledge of how to lay down a T&G sheathing subfloor
- Knowledge of how to sheath a roof
Hiring a Contractor
If you are a first-time homeowner/builder or you are not even sure what a sill plate is, then you will want to hire a general contractor for your build. When using a builder you still drive savings in the pre-construction phase as well as in the framing phase of your build with our prefabricated pre-engineered structural system.
From there, it’s standard building practice. Most homeowners who are using a general contractor will purchase our Structural or Shell Kit and then source most other materials locally with their builder team.
How To Find A Builder
AvrameUSA is currently working on assembling a network of builders who are familiar with our product and process. In the meantime, when researching builders, the following are good tips that have helped others find a good fit:
- Go into your local lumber yard and talk to the “contractors’ desk”. Ask for a few names of builders they see regularly. They usually have a good pulse on reputable builders in the area.
- Consider smaller-size builders who perhaps have experience in remodeling, basements, or additions. With the user-friendly AvrameUSA system, they can be a great fit and are more likely to align with you on budget and schedule.
- It’s helpful for a builder to know that the AvrameUSA system has pre-cut, pre-drilled and giant attic trusses. Essentially, the triangle is a giant truss that you live in, floor joist included. We will send the components and the builder just has to bolt them together on-site with custom hardware.
- Avoid using terms like “prefabricated” and “kit” as they can mean different things to different builders, so expect there to be an education process when talking with build teams.
- When discussing kit options, you may find a good balance with your builder by providing more of the materials than you anticipated. Oftentimes, builders like to be able to provide materials for the build as part of their business model. You can use the budget worksheet to review these options with them. You can order as little (Structural Kit Only) or as much of our materials (4 Full Kit Options) as you’d like for your build.
- We also offer a Zoom call as part of our service to our client and their builder. This is a helpful step to have them understand our product and provide a more accurate bid (particularly on the framing of the kit).
AvrameUSA Exploration
Start Your AvrameUSA Journey
Once you have a good sense of your build approach, land and funding, you may want to dive into more details with the AvrameUSA team on specifics related to our building system and process.
Introductory Call
Call us to set up your intro call anytime during the research phase.
Zoom Call
After your intro call and land and build approaches are finalized, we can set up a Zoom call. This call is a deeper dive into our structural kit and assembly methods. Your builder/framer will join this call if you are not using a self-builder approach.
AvrameUSA Bid
The bid will be based on the kit options you select and any customizations to the plans that you request. For customizations, we require a marked-up version of the base-level plan set showing all your changes (windows, floor plans, dormers, etc.).
Plan Set Development
Personalized Plan Sets
The drawings phase is initiated with receipt of an initial payment ($3,500 towards the kit bid) and any applicable customization fees. Both payments are nonrefundable, and the drawings can take up to 8-12 weeks to complete once payment is received.
Plan Set Development Steps
- Meet your Account Manager
- Design session with our in-house interior designer
- Architectural Drafting
- Engineering
- Completed AvrameUSA plan sets delivered
- Invitation to kit reservation date
Permitting
Submitting for Residential Permits
With final plans in hand, you will then manage your permitting process. You must submit for a residential building permit using your personalized plan sets and supply any additional information required by your jurisdiction (which you prepared for in your research phase). This step can take a few weeks to a few months depending on your jurisdiction, so start early!
NOTE: We account for one round of redline changes for your jurisdiction as there can be differences and particulars on what is noted in plan sets across the country.
Production
From Kit Production to Delivery
With completed plan sets in hand, you are in the driver’s seat with an invitation to reserve a kit ship week! Permitting, seasonality, site prep, builder’s schedules, and foundation pour are all factors to consider when selecting your ideal kit ship week. Ship date reservations are available, with a $1,000 payment towards your kit, as soon as 6 weeks out and up to 12 months in advance.
Final Materials Selection
6 weeks prior to reserved ship week, your account manager will help you select final kit materials, including add-on kits and al la carte items. You will then receive a production invoice for all materials. That invoice will reflect current market rates and a 50% production payment locks your pricing in and kit production begins!
Ground Prep & Foundation
While your kit is in production, you will begin preparing the site for the foundation pour. Ideally, your site is prepped and the foundation is cured when the kit arrives so you can begin building right away.
Shipping
Kit materials are fabricated, sourced and shipped from Salt Lake City. With the receipt of your final payment, shipping is confirmed. Shipping is via an exclusive dedicated flatbed truck direct from our facility to your job site! Shipping is 1-7 days.
Delivery
You and your team will provide the forklift on-site to off-load the materials. The materials will be bundled together so they are easier to manage. We recommend covering materials with tarps during the assembling stage to help protect them from weather elements. If you have a difficult-to-access property, we can discuss staging options and logistics prior to delivery.
Structural Kit Assembly
The Bones of Your Build
Using the construction documents and assembly guide, start by assembling your structural components. The AvrameUSA prefabricated structural components and custom hardware is designed to bolt together and can go up in a fraction of the time of traditional framing. The best tool for this step is a good impact wrench and some good job site tunes!
Completing Your Home
The Finishing Touches
Upon completion of the structural kit assembly, follow standard building practices for sheeting, roofing, exterior, and interior finishes. You may have some of these materials delivered with your kit (standard building dimensions are not pre-cut) or you may have chosen to source them locally.
Move In
Welcome Home
We love to follow along and share in the building experience with our clients. We encourage you to take photos along the way and share them with us. If your property has rental opportunities, we would love to help promote those for you!
