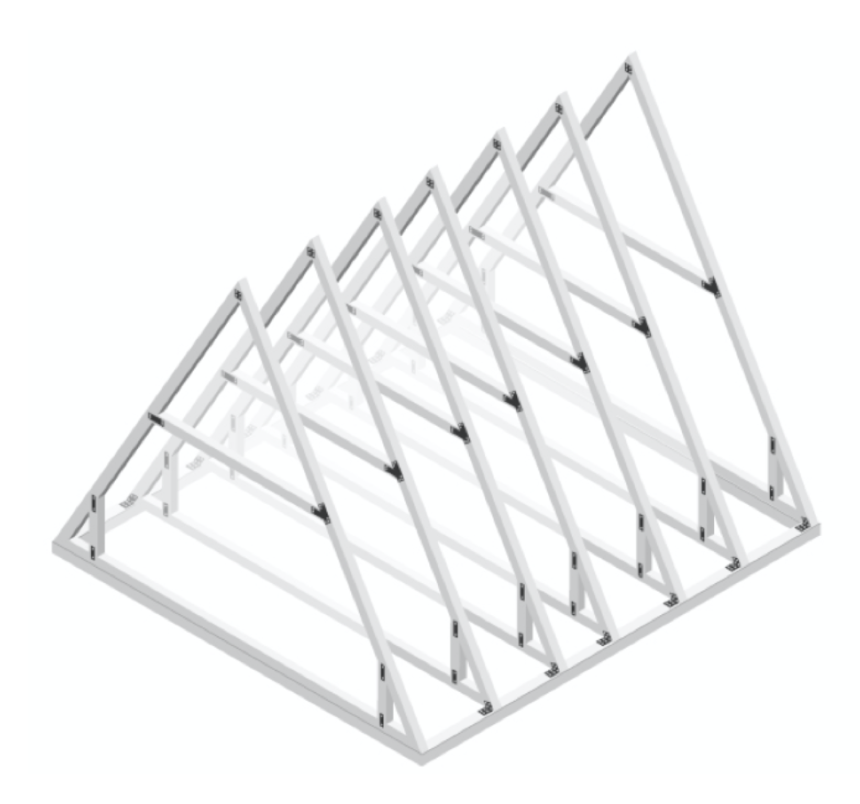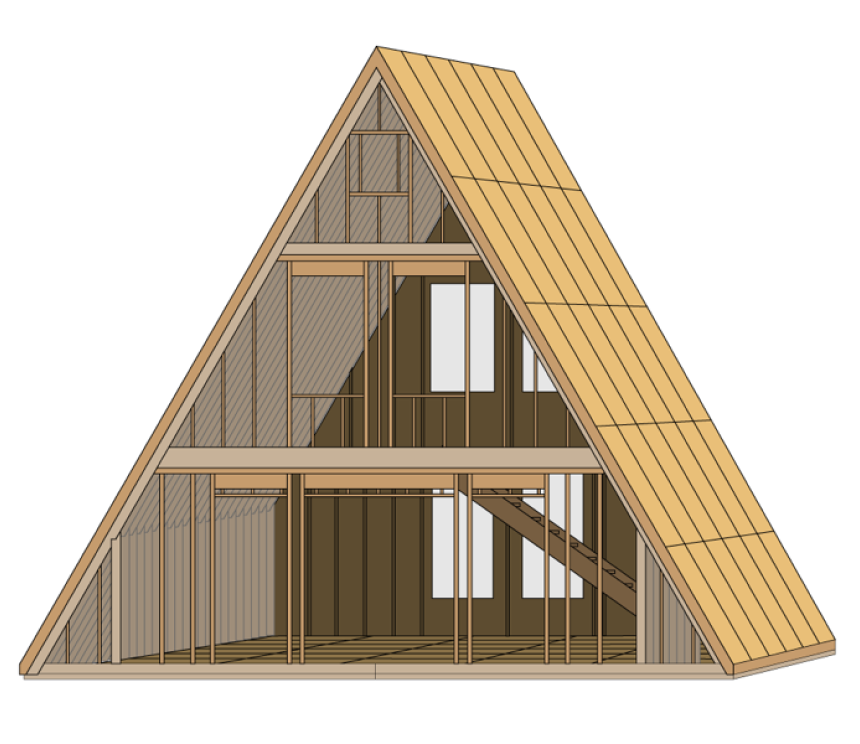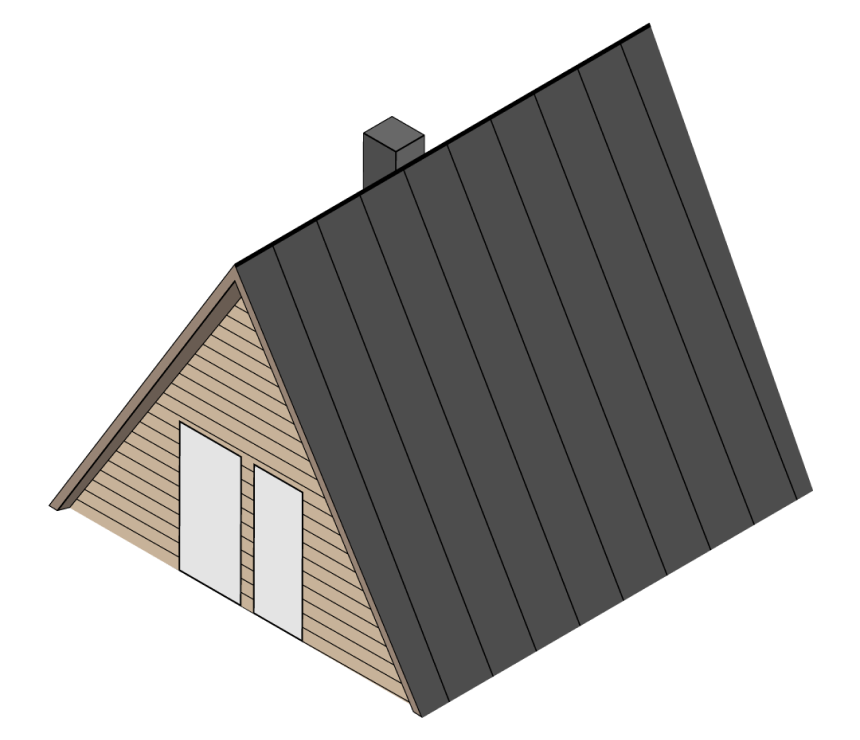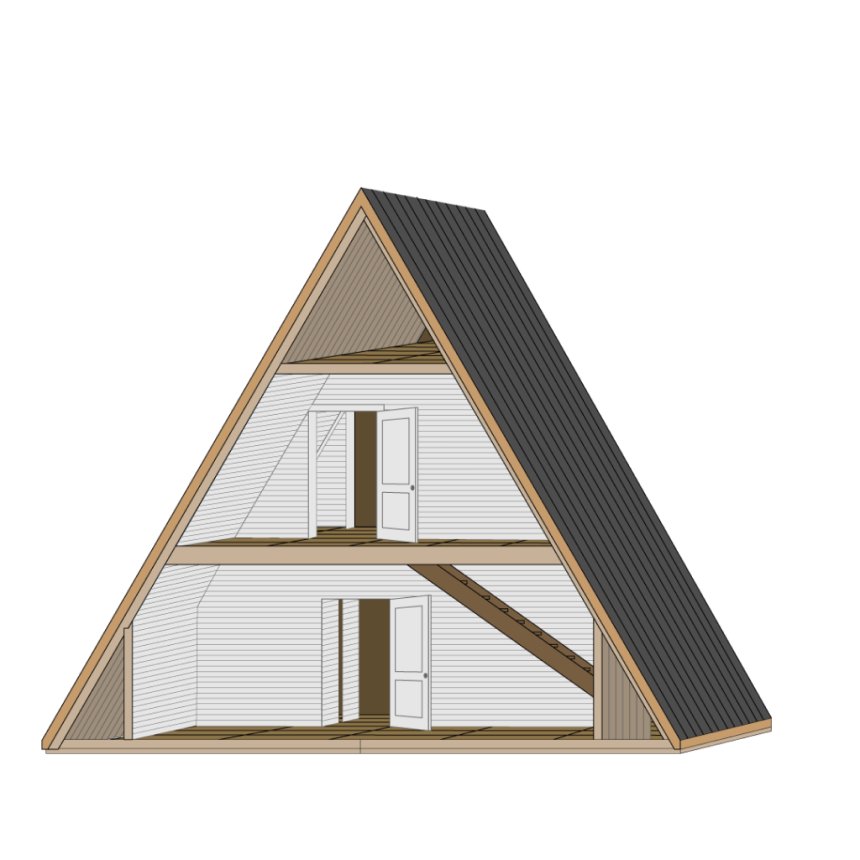
Structural Kit
The crux of the value in innovation and cost savings.
Structural Kit Components
- Architectural Drawing Set
- Stamped Structural Engineering Set
- Visual Assembly Guide
- Engineered LVL Pre-Cut, Pre-Drilled Lumber for Trusses
- Custom Hardware Steel Connection Plates
- Nuts, Bolts, Lags and Washers
- Standard Simpson Hardware
- Dimensional Framing Lumber for Dormers and Gable Walls
- Shed Dormer Roof Rafters
- 4:12 Pitch Gabled Dormer Stick Frame Rafters
- Stairway Stringer, Treads & Hardware
- Extended Eave Framing

Shell Kit
Adds onto the structural kit by providing your floor sheeting and roof sheeting.
Shell Kit Components
- Roof Sheathing
- Gable Wall Sheathing
- Subfloor Sheathing

Exterior Kit
Beautiful and functional a la carte options create choices.
Exterior Kit Components
- Roof Underlayment
- Building Wrap
- Standing Seam Metal Roofing
- Soffit Finishes
- Cementitious Siding
- Skylights

Interior Kit
Creates spaces inside your home.
Interior Kit Components
- Interior framing
- Interior Wall Paneling
- Interior Door and Window Casing
FAQs
Can I source some of one kit or is it all or nothing?
Yes, after purchasing the Structural Kit (our minimum option), you can pick items that work best for your needs in a’ la carte fashion. We can price out individual items in your personal bid.
Why would I source all kit options from AvrameUSA?
The main reason is for convenience. Beautiful materials, spec’d to perfection, will arrive in one truck saving you valuable time calculating, making decisions and transporting. This is especially convenient if you are building on a plot of land in a remote location.
Why should I source partial kit options from AvrameUSA?
If you are looking for a specific design feature or style, such as windows, exterior or interior finishes that we do not offer, you may choose to source those locally versus through our team.
Do you have different style/color options to choose from?
We offer one style/color choice in most materials, except roofing which comes in 20 colors. If you want a different window, prefer cedar exterior or want to install drywall rather than shiplap, then simply opt out of that portion of our kit and source it locally. Going direct helps drive individual style and affordability.
What should I source when working with a general contractor?
The Structural Kit + Shell Kit is the most common kit ordered by clients working with a general contractor. With this approach, you can leverage the core value and innovation of the AvrameUSA building system and combine it with your builder’s local resources for a personal approach. Most builders have great access to materials and sourcing partners in your local area.
What is not included in the kit?
To continue our mission to drive efficiency and affordability, we simplify the kit components offered. Please refer to the Budget Worksheets found on the floor plans and pricing page for more details.
What details are included in the plan sets?
Here is a summary of the engineering and architectural details included in our plans. Note: it’s best to review your local permitting checklist for your specific requirements.
NOTE: We can incorporate your, locally produced, site plan into the set that you provide to us. These site plans can range from very simple to very complex depending on your jurisdiction. Some require drainage and grading plans including erosion control measures during construction. You may or may not be required to provide a soil report to your jurisdiction.
What if I’m building in California?
We love everyone from California but please know you have additional building requirements. Most California A-frame builds source our Structural Kits only due to ICC/ESR certification numbers required for various materials in the home. We also have a $5,000 California plan set additional fee due to the coordination and additional details needed for your state. We hate to add any additional fees, however, California builds have been requiring what we consider to be an unusually high amount of hours to get through client inputs and plan checks.
Here are some details around your California Plan Sets:
Basic plumbing plan if needed. This consists of a separate floor plan that is labeled “plumbing plan.” It shows the location of all the plumbing fixtures. We do not show drain lines or supply lines.
We will include the CalGreen information into the plan set, however, if your county requires a specific CalGreen list, you will need to provide that to us.
We incorporate the Title 24 analysis that you have completed by a third party. We add this into the plan set only. We do not perform the analysis. This analysis requires you to know what doors and windows you are using as well as HVAC and insulation.
We do not include or offer services for Wildland Urban Interface (WUI) details.
We do not provide interior elevations (cabinet details, bathroom elevations, etc.) in the basic plan set. If you are required to have this, we can provide an estimate for incorporating them into the plan set.
We do not provide fire suppression system design or engineering. We can provide CAD files if this is a requirement so your sprinkler engineer (locally hired) doesn’t need to draw these from scratch.
What if I’m building in Washington?
We have a $1,450 additional fee for Washington State plan sets. For your state, we need to work with you on additional info you will compile with the new energy code your state adopted, which requires inputs into the plan sets. We redraft documents specifically for WA. Additionally, Washington State plan sets have been requiring what we consider an unusually high amount of hours to get through client inputs and plan checks.
What wind and snow rating are an AvrameUSA system engineered for?
Each AvrameUSA plan set includes a state-specific structural engineer stamp. This includes wind rating up to 120 MPH and a ground snow load rating between 100-150 lb/sq ft*. Site-specific requirements can be obtained through your local building jurisdiction.
*Engineer at higher values with additional engineering fees and materials costs.