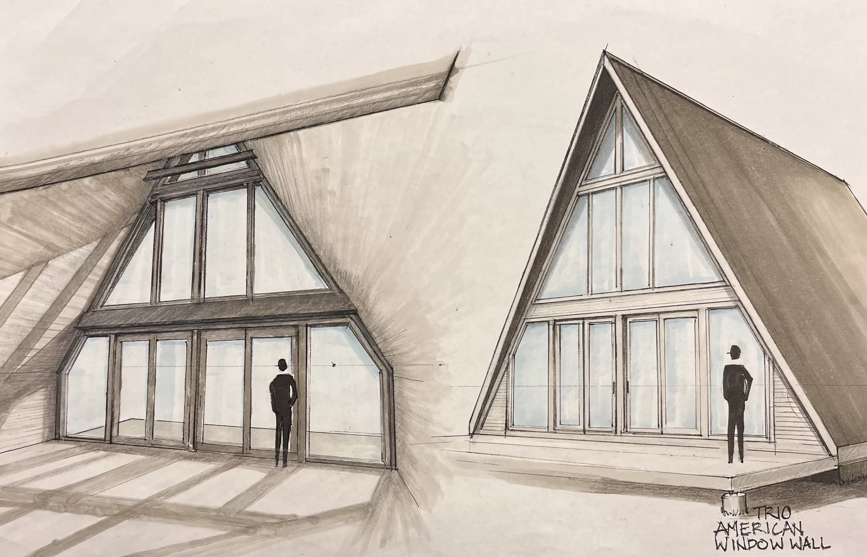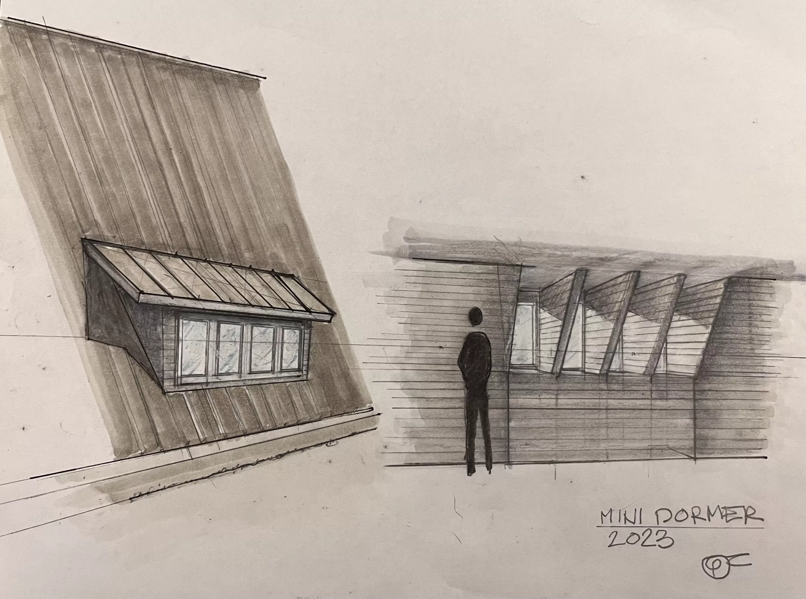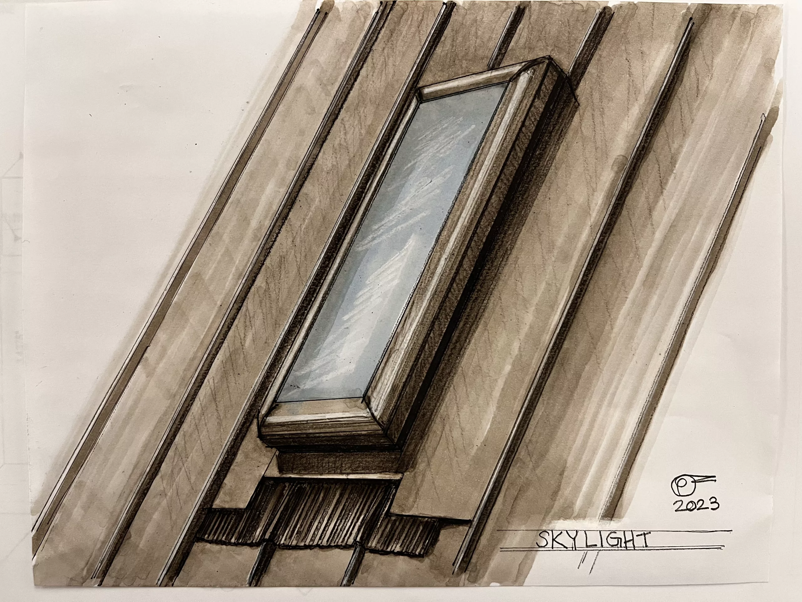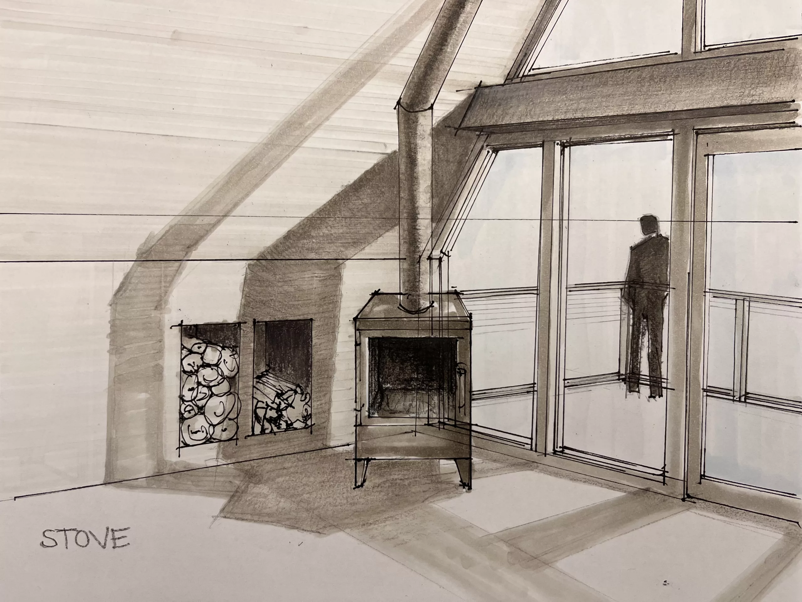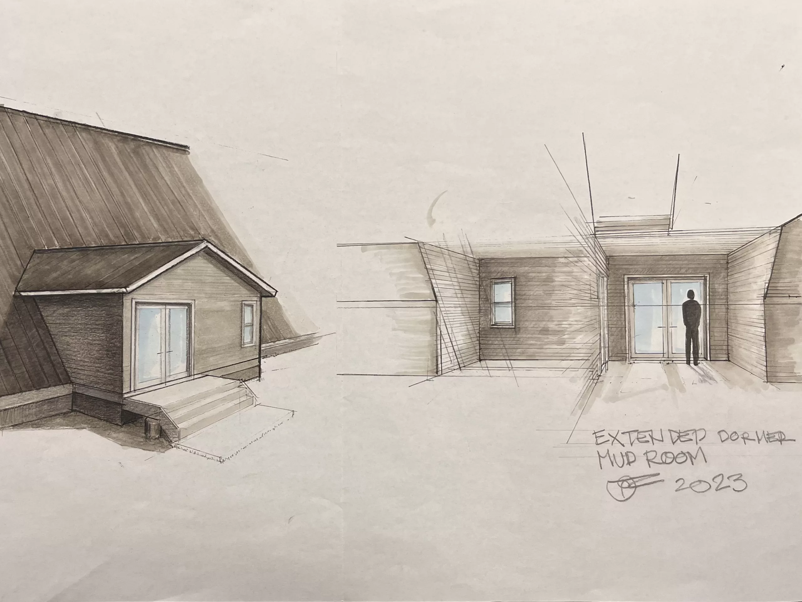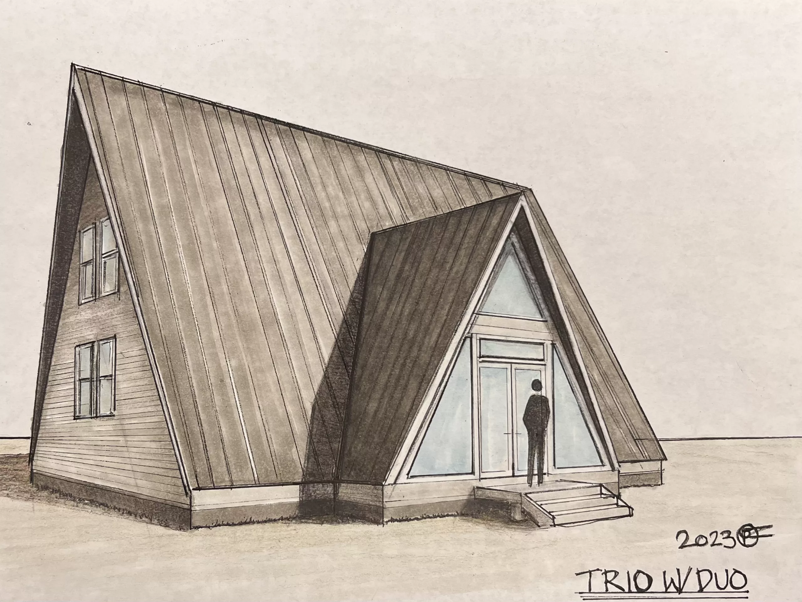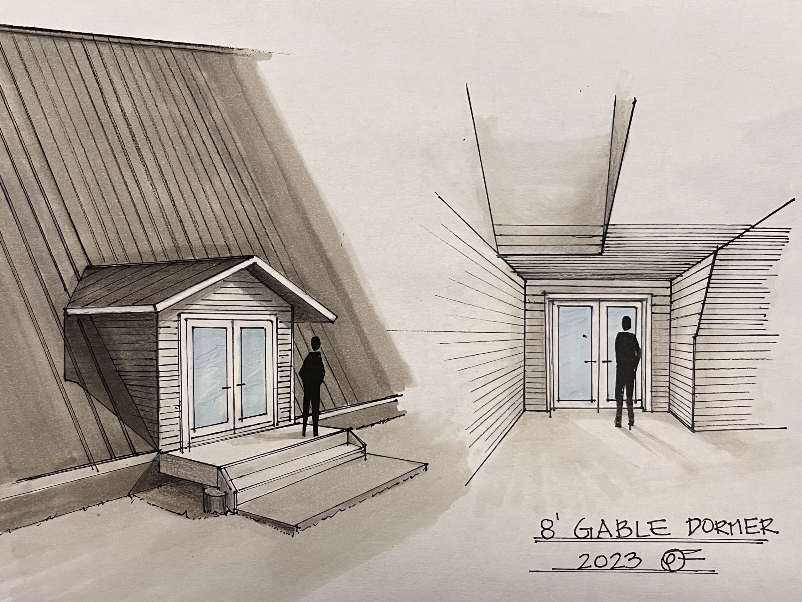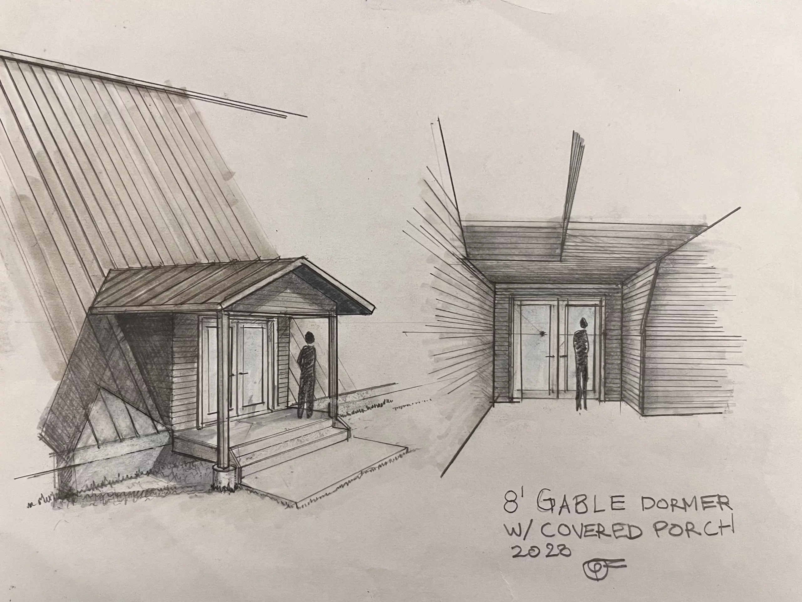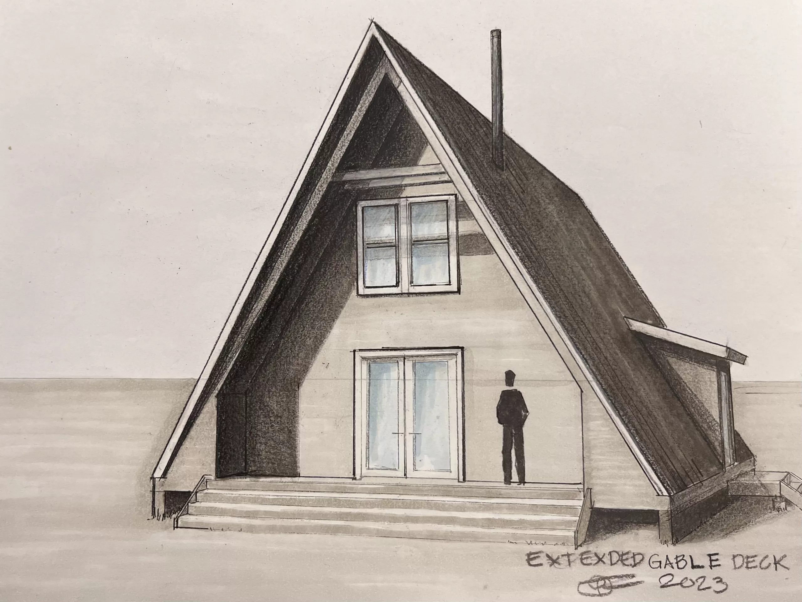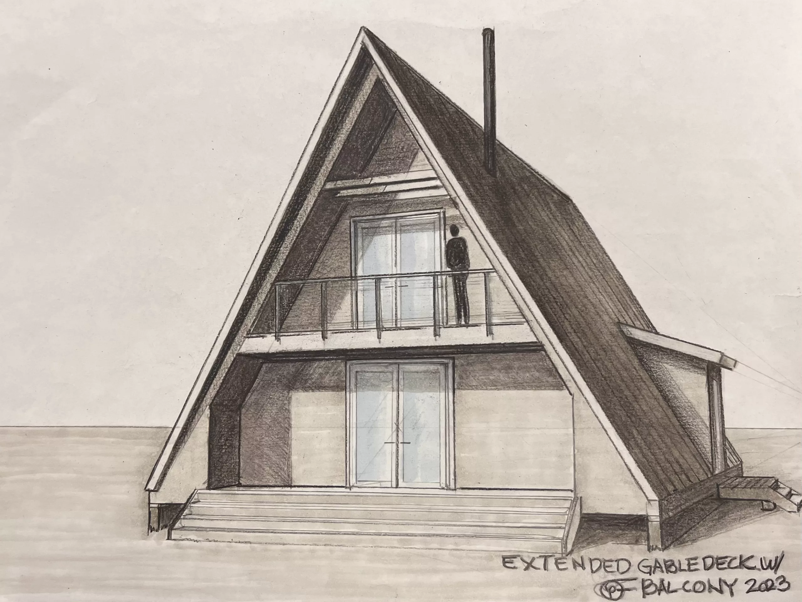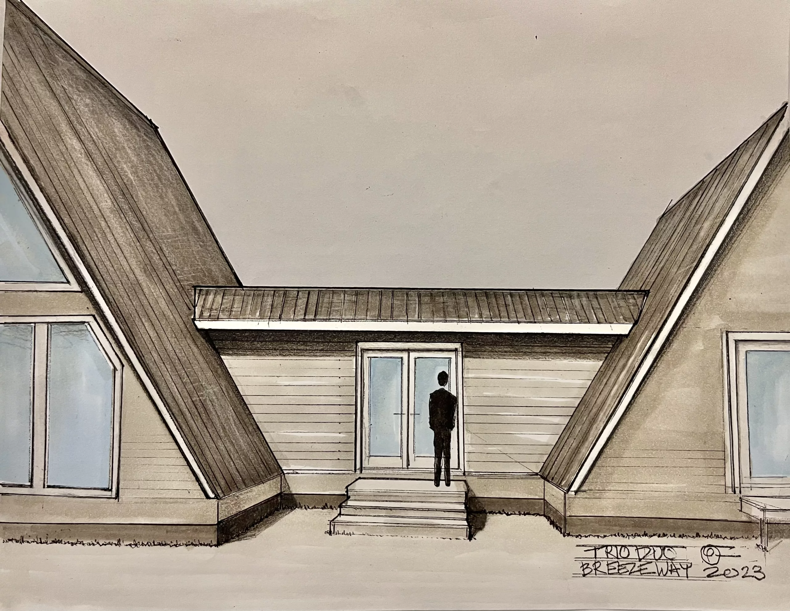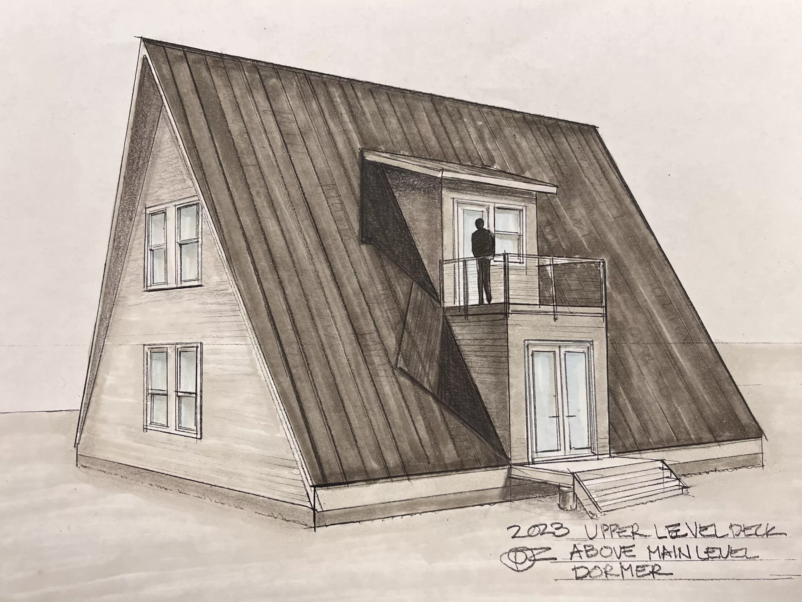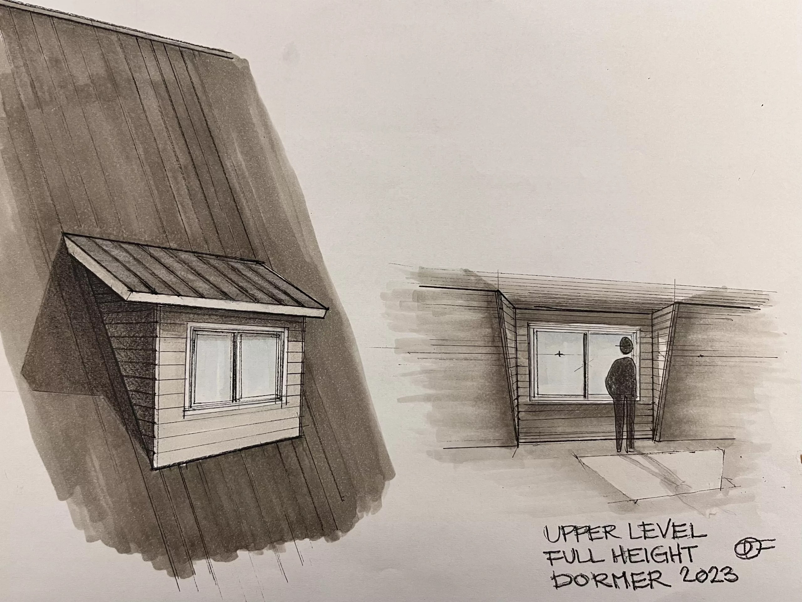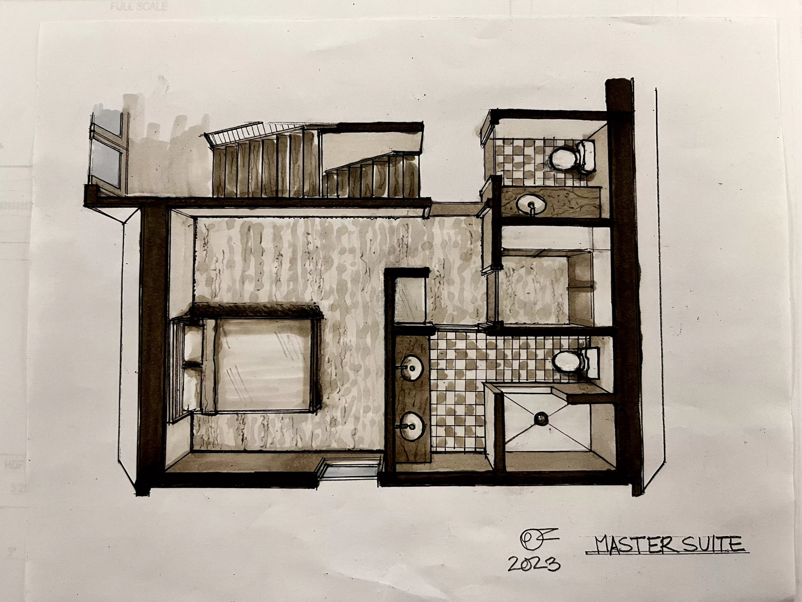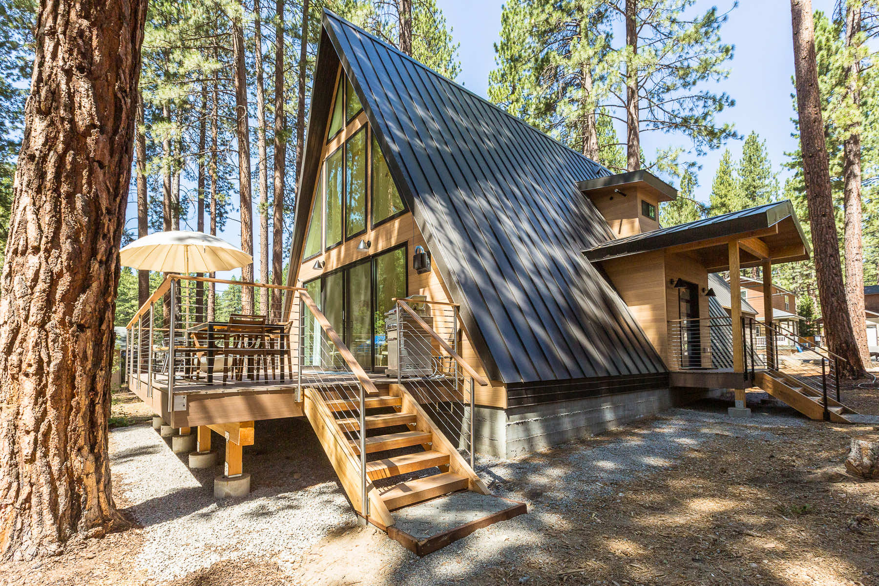
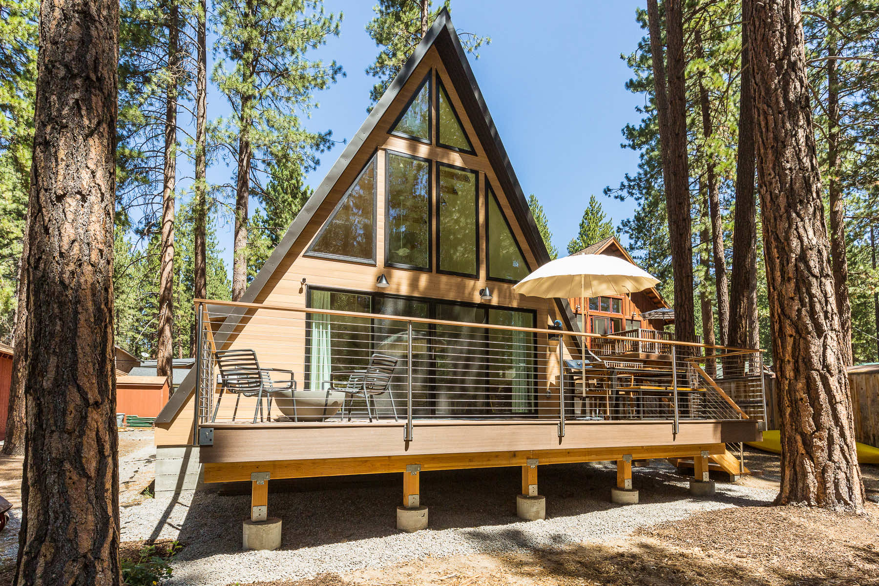
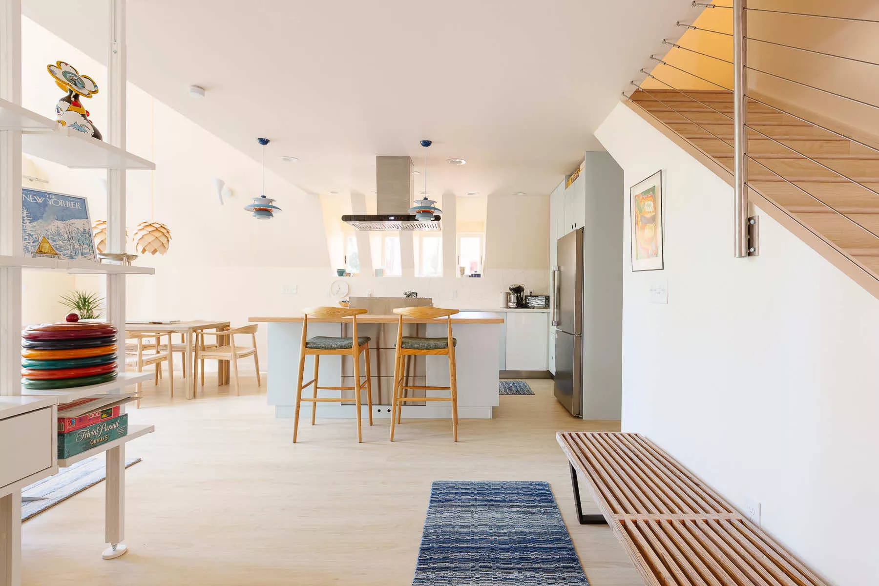
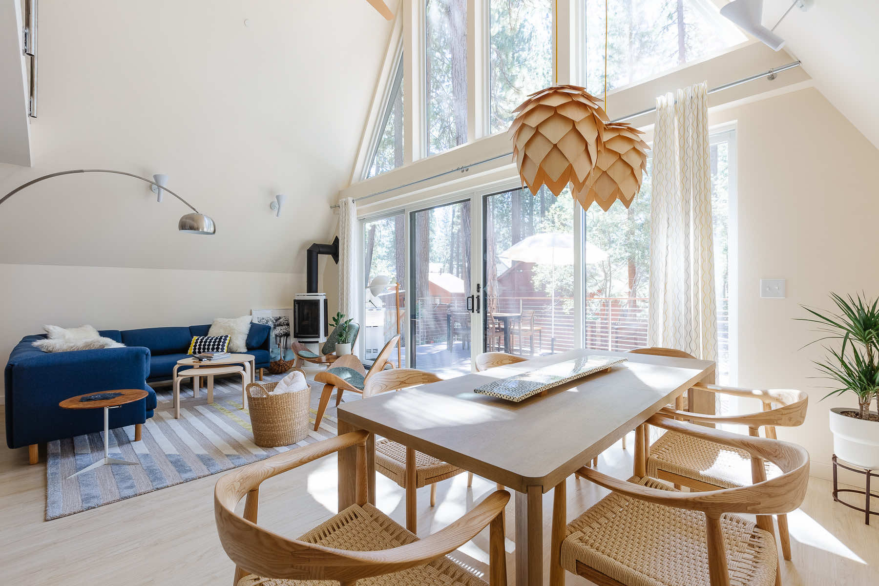
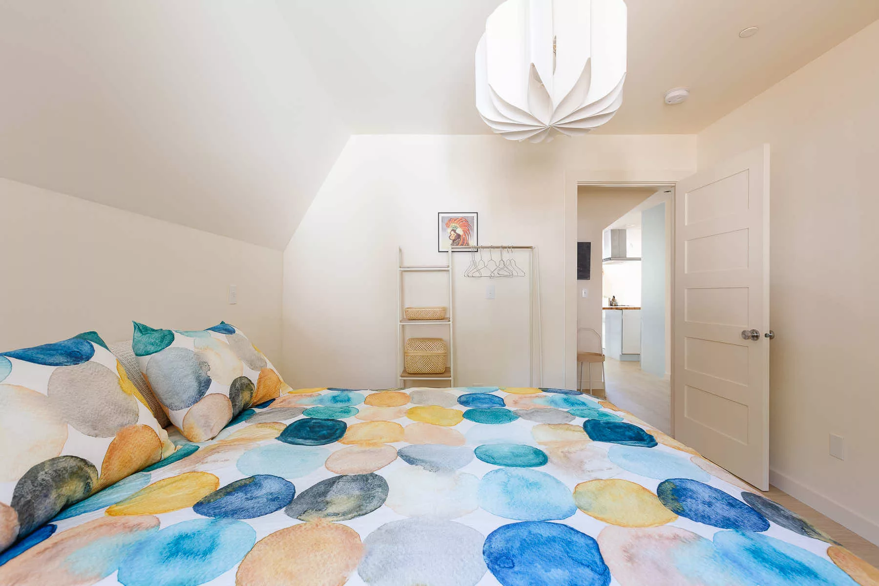
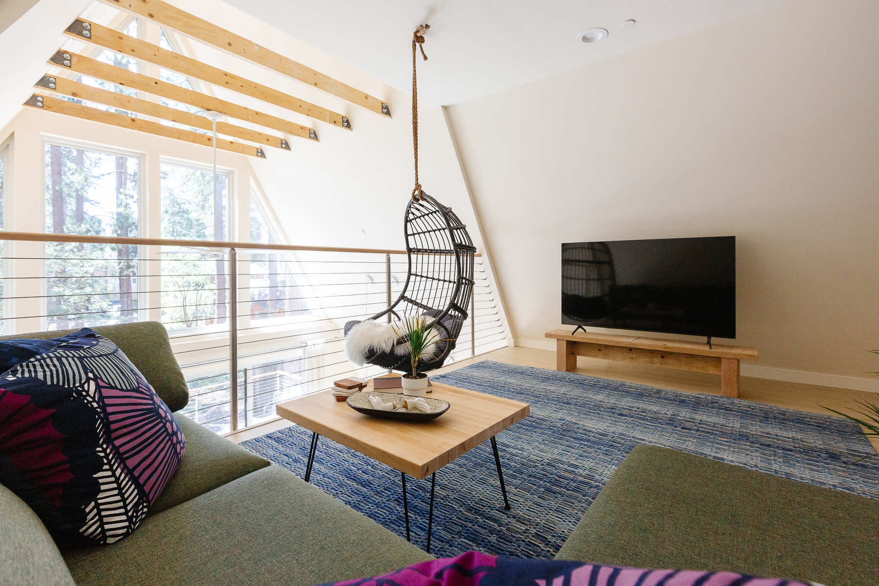
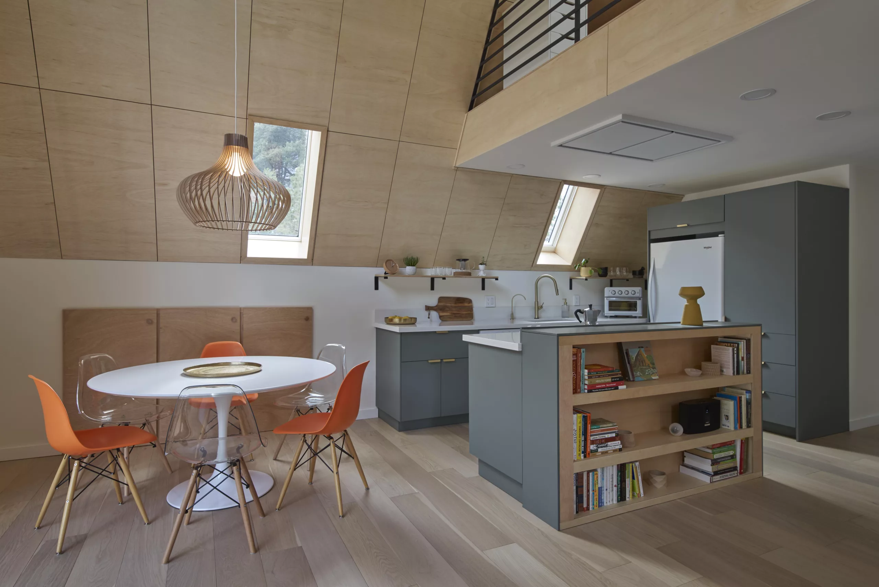

Our most spacious plan, the Trio series offers something for everyone — a simple and stunning home, place to retire, or place to gather. All Trio plans use an equilateral triangular, custom fabricated truss system, and include one dormer and second level living. The footprint of a Trio is 30′ 6″ inches wide and 28′ 8″ inches tall, with five models ranging from 20-50 feet in length.
Floor Plans & Pricing
Customizations
Window Wall
Mini Window Dormer
Skylights
Stove Placement
Add-on Mudroom Wide
Add-on Duo Truss Mudroom
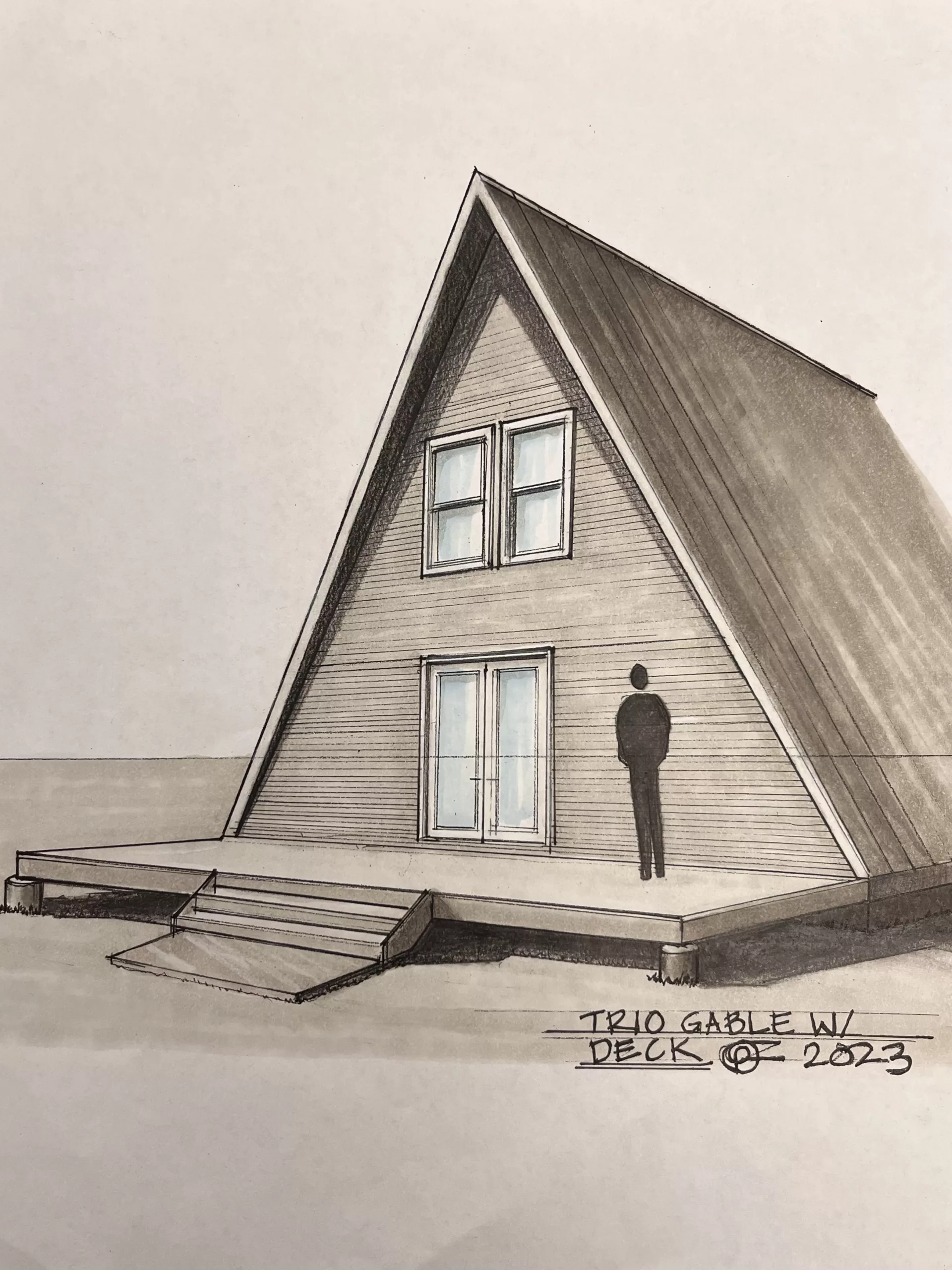
Gable Deck
Pitched Roof Dormer
Pitched Roof Dormer with Covered Landing
Exterior Truss Covered Deck
Exterior Truss with Balcony
Breezeway Connection
Stacked Dormer
Upper Level Full Height Dormer
Main Level Primary Suite
Purchase Trio Prep Plan
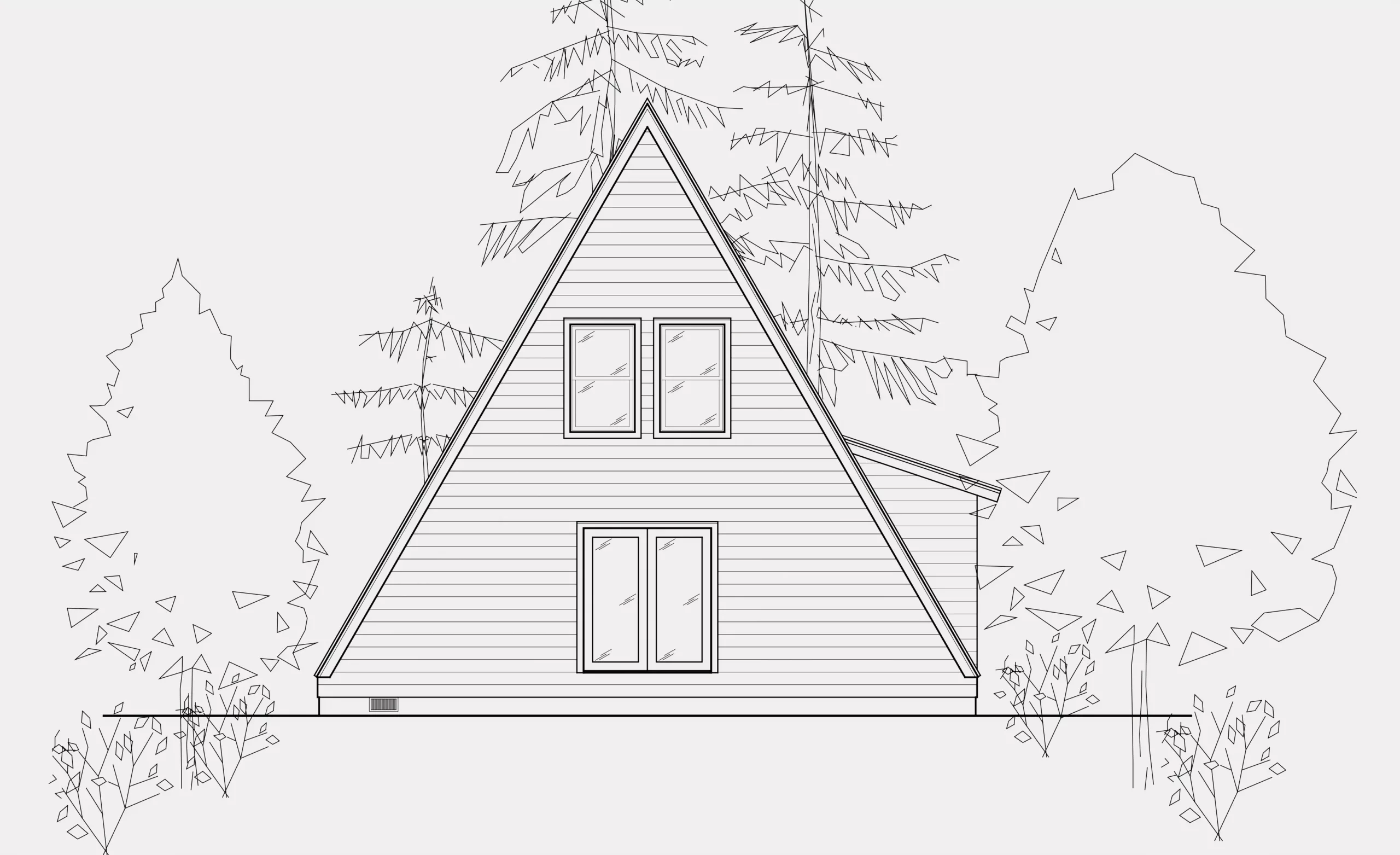
Looking for more details while you research and plan? Our Prep Plans are designed to do just that!
Prep Plans offer expanded details on our floor plans for planning purposes! Though not intended for permitting or building, these can be presented to a local builder for a full take-off bid, hone in on your budget, and used for preliminary jurisdictional feasibility checks.
Prep Plan purchases can be applied as a credit towards future AvrameUSA kit purchases.
Prep Plans are not building or construction documents, do not include engineering stamps nor does a purchase extend an AvrameUSA license to build.
What’s Included
- Standard floor plan drawings in PDF format including:
- Electrical
- Cross-sections
- Elevations
- Window and door schedule
- Structural foundation specs for bidding purposes
- All current common customization options.
Prep Plan purchases can be applied as a credit towards future AvrameUSA kit purchases.
Return Policy
Prep Plans are an instant download purchase and thus non-refundable. Purchase can be applied towards a future Structural Kit purchase. Prep Plans are not intended to build from nor does a purchase extend an AvrameUSA license to build
