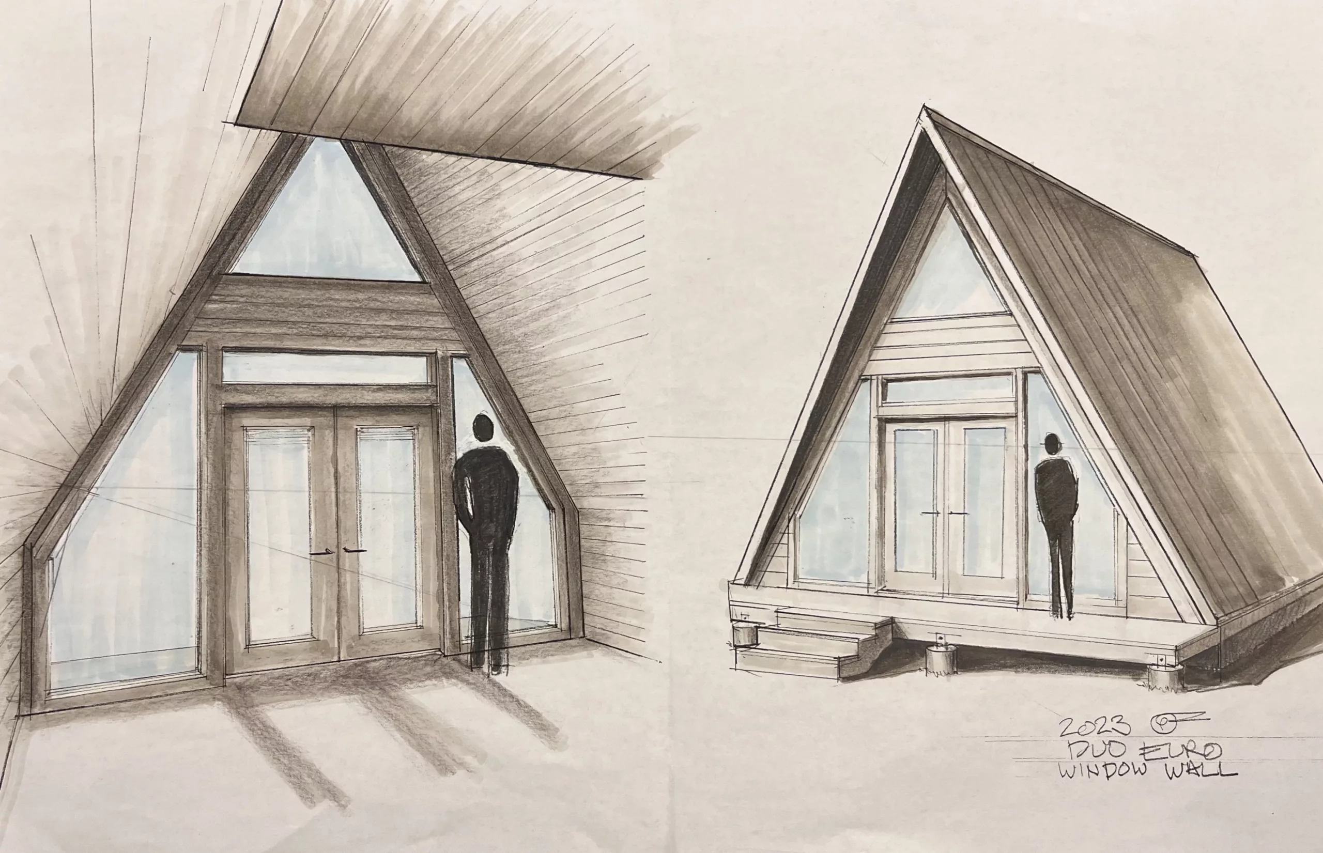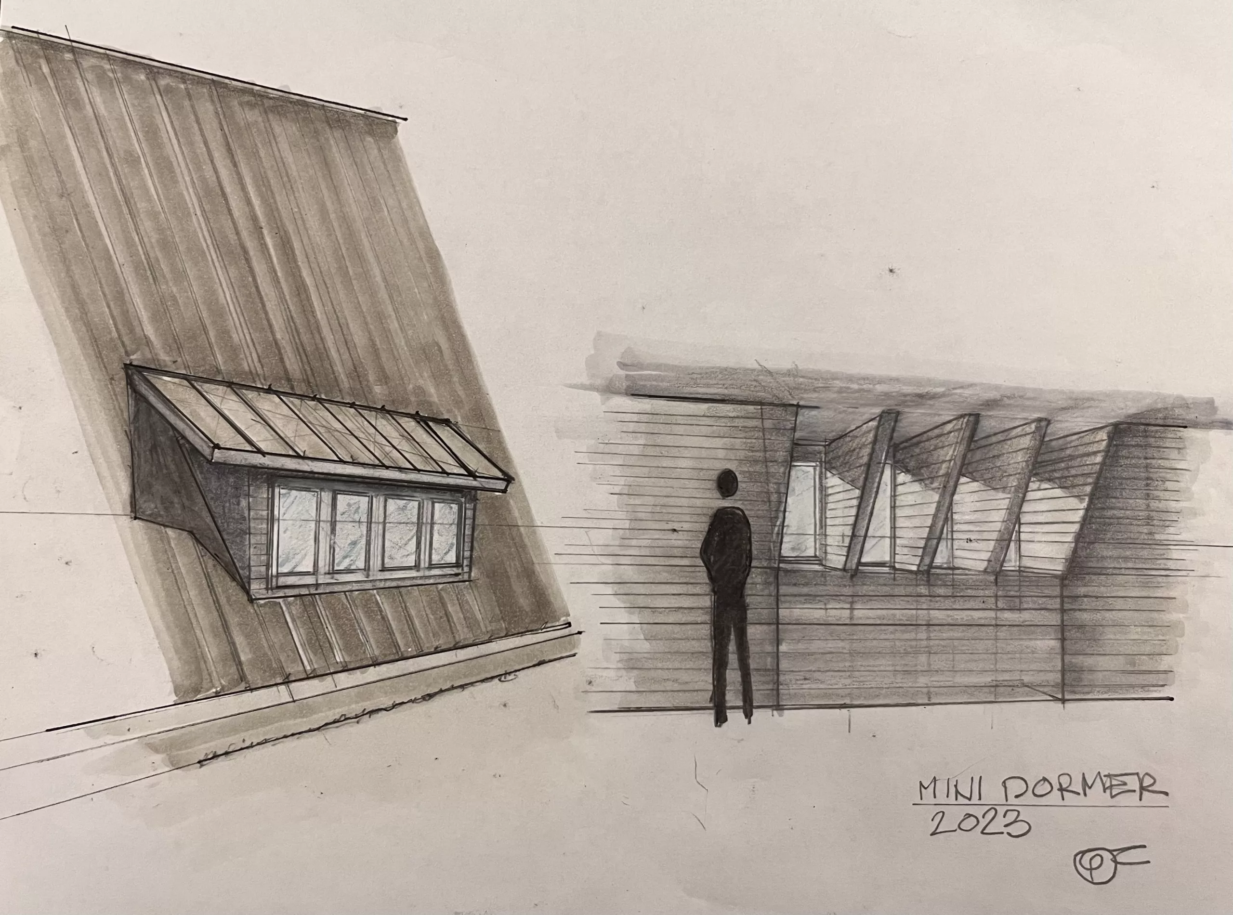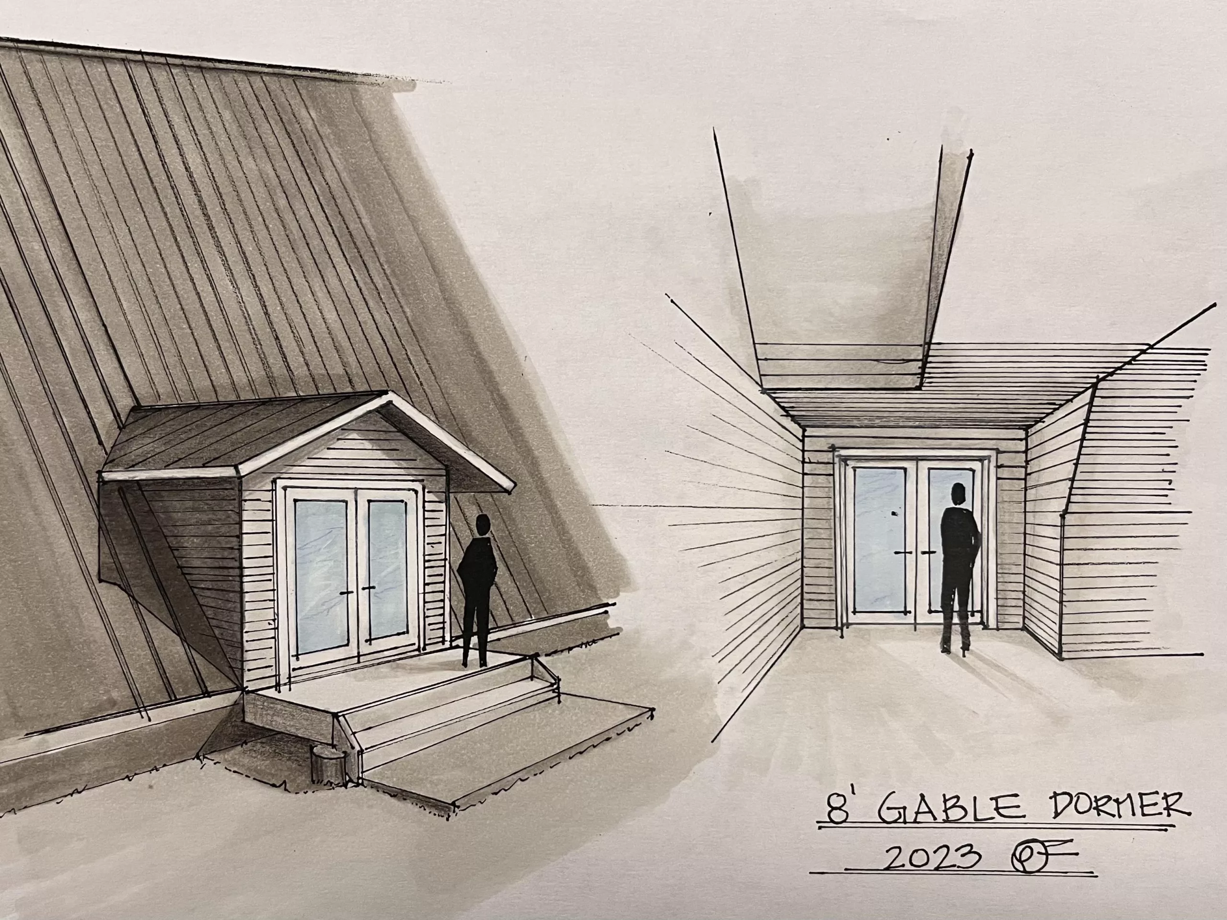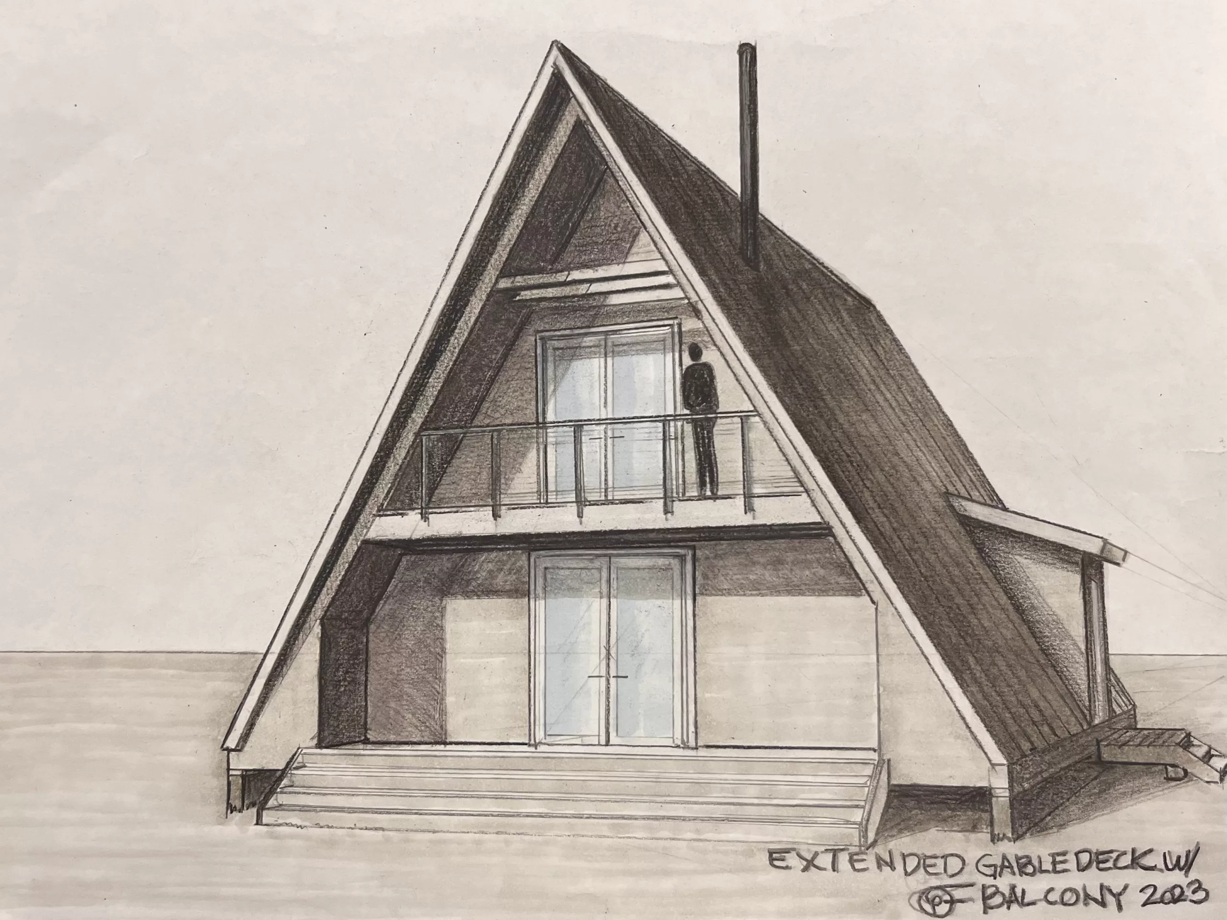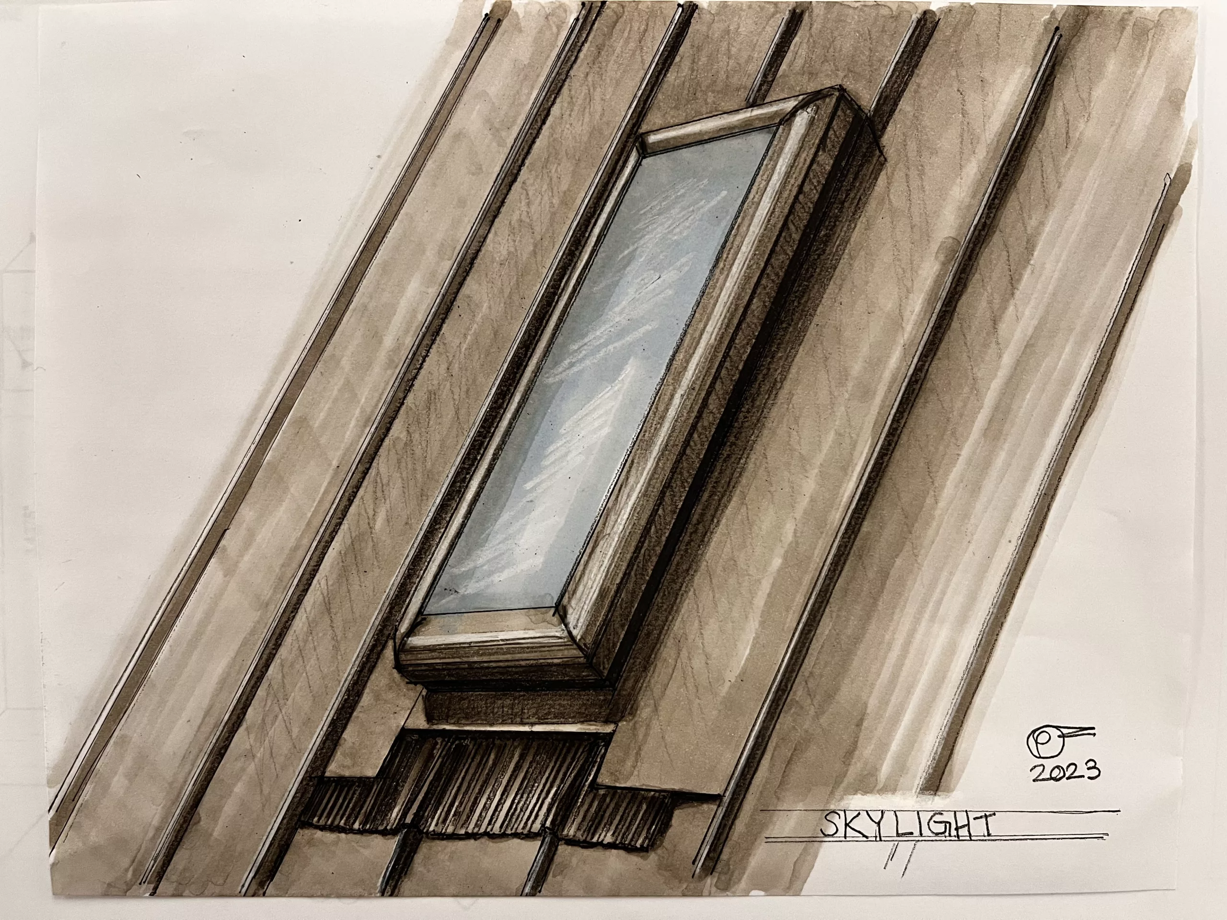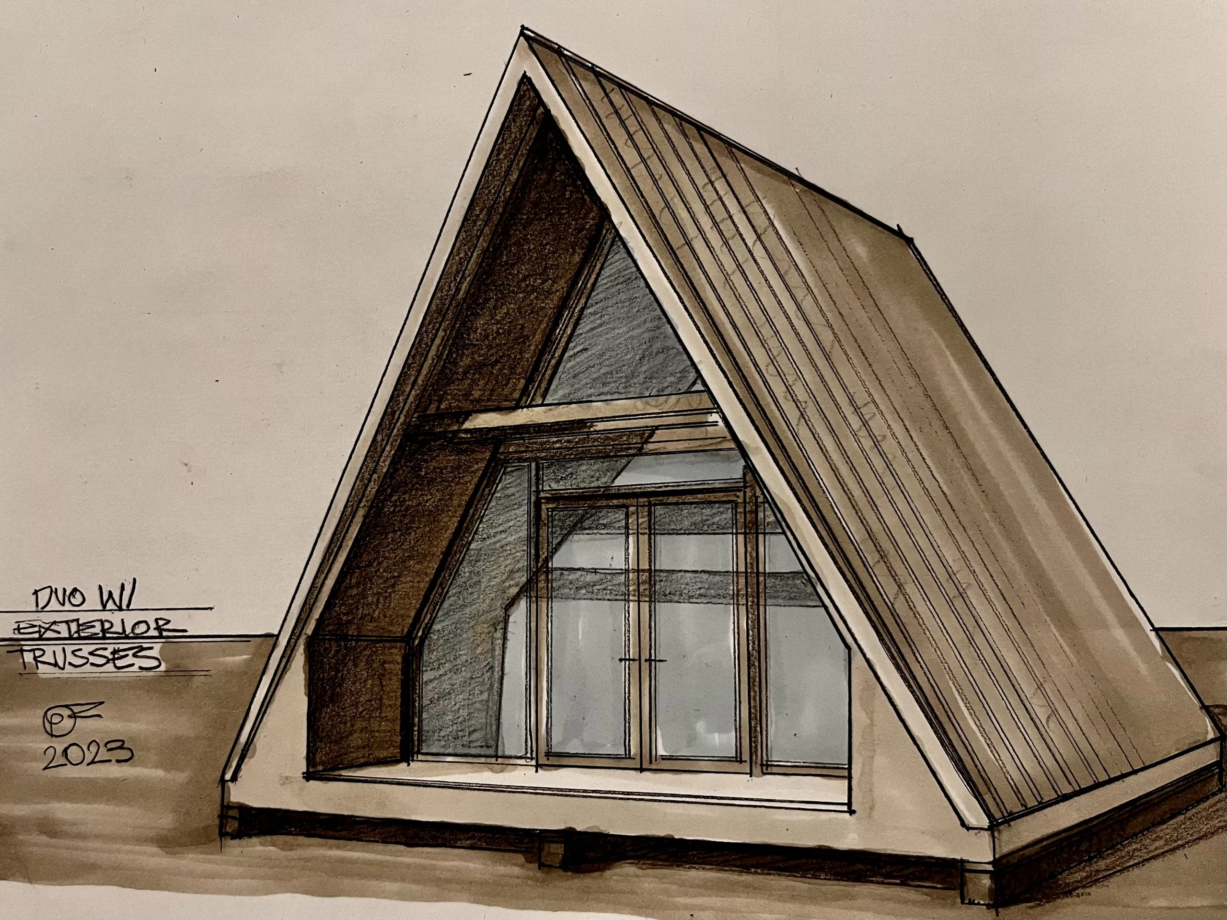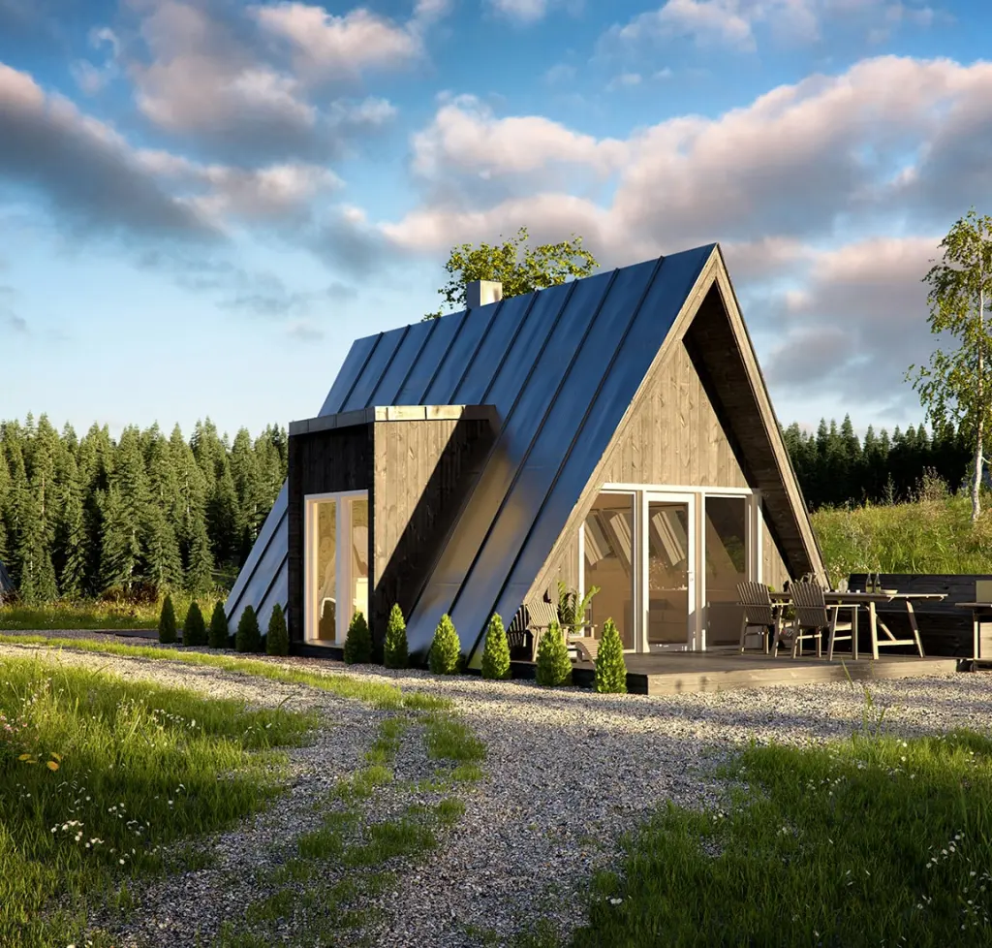
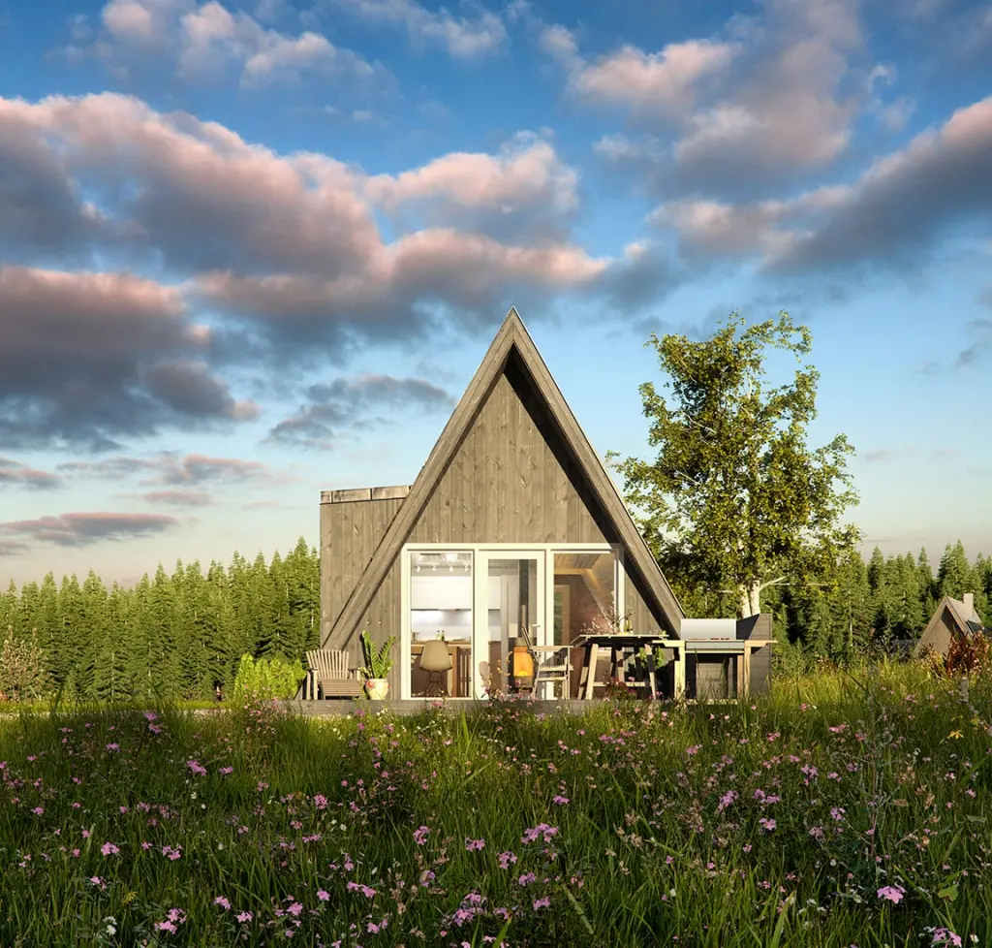
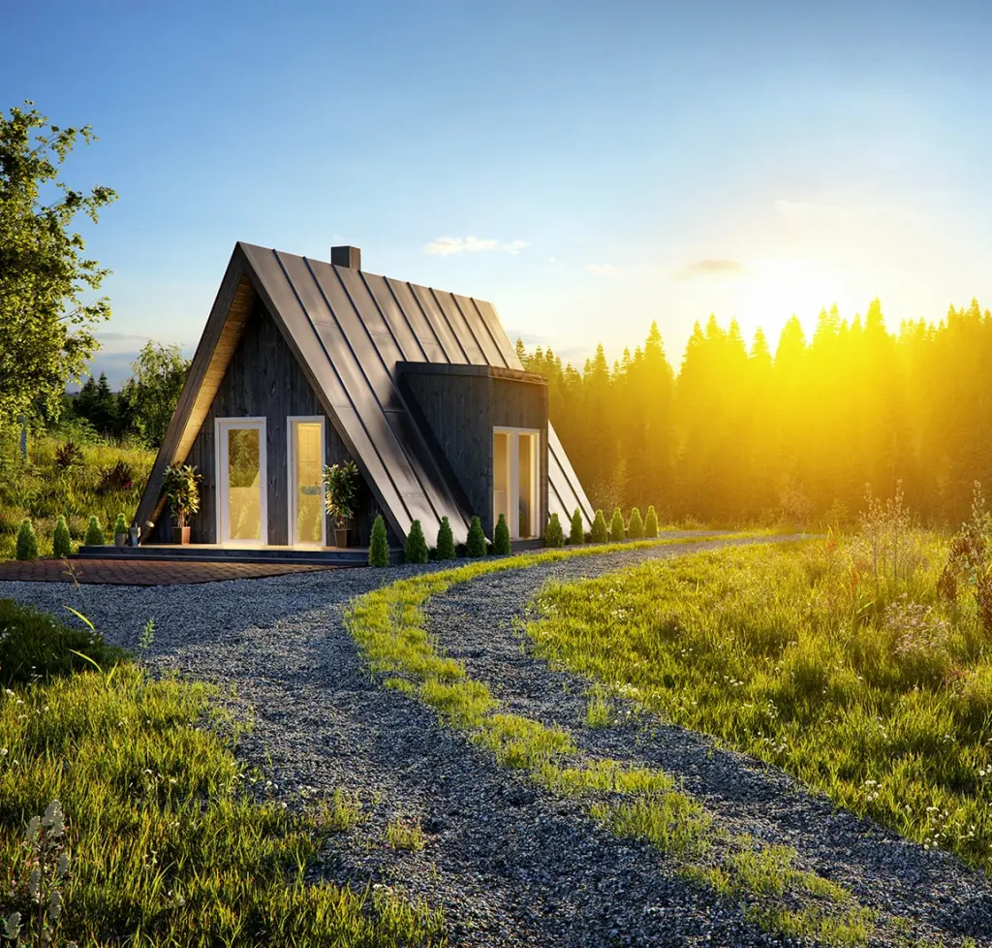
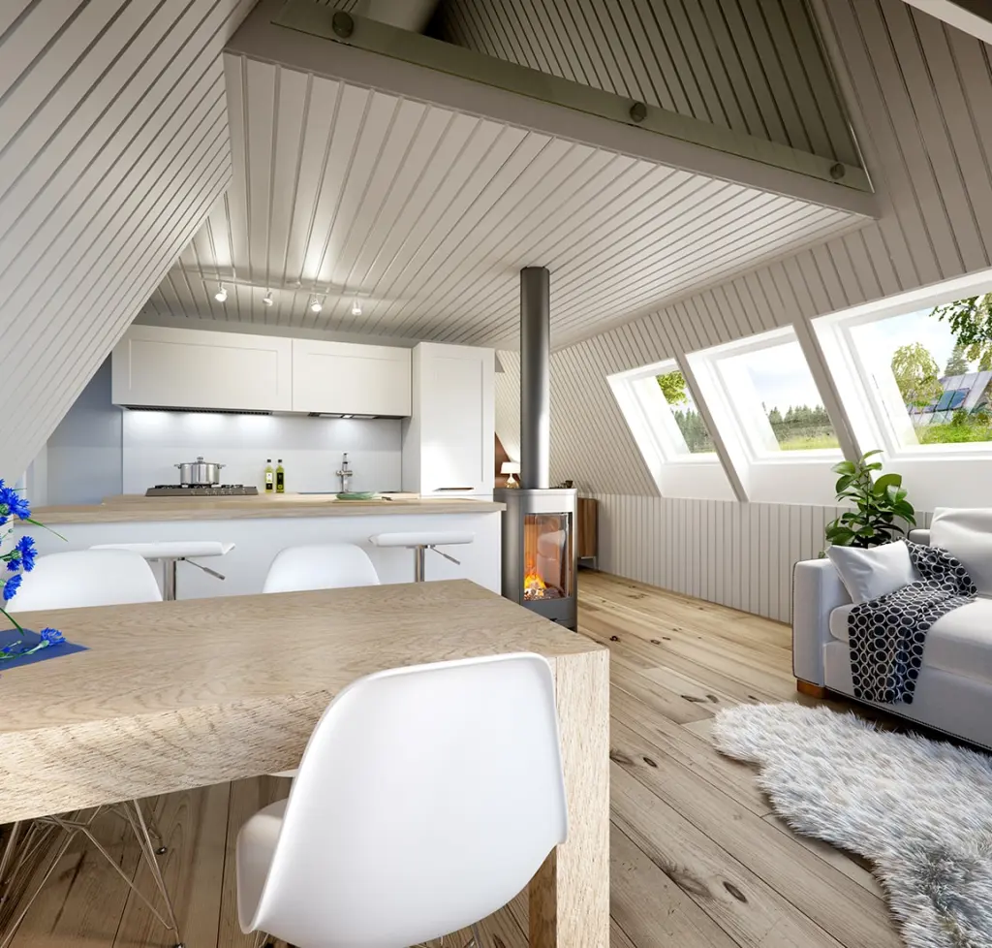

The Duo Series includes a dormer and a loft — the perfect home away from home, whether you build it as a personal retreat or a rental property. All Duo plans use a 20 foot triangular, custom fabricated truss system. The footprint of a Duo is 20 feet wide and 17 feet 8 1/2 inches tall, with four models ranging from to 20-40 feet in length.
Floor Plans & Pricing
Customizations
Purchase Duo Prep Plan
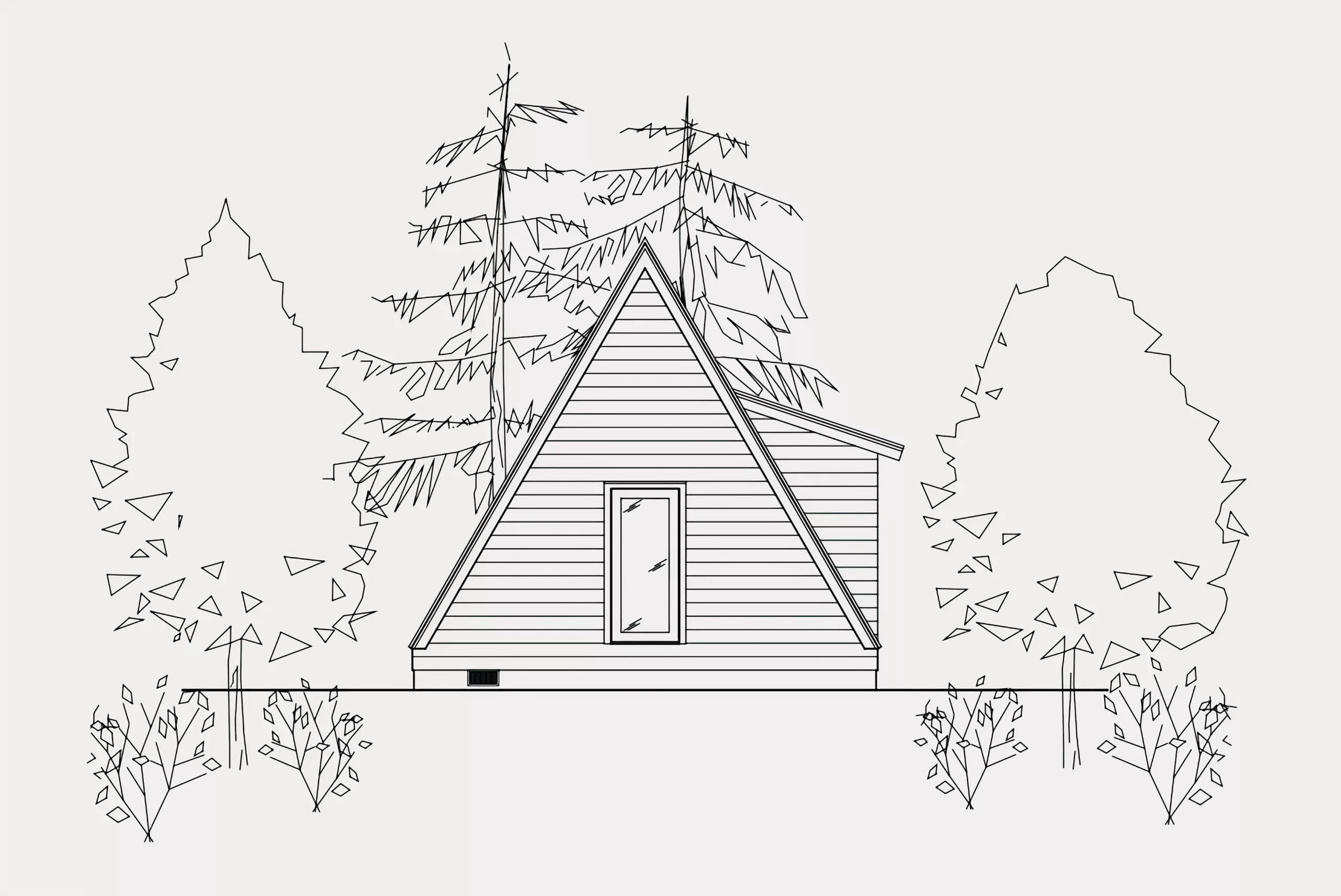
Looking for more details while you research and plan? Our Prep Plans are designed to do just that!
Prep Plans offer expanded details on our floor plans for planning purposes! Though not intended for permitting or building, these can be presented to a local builder for a full take-off bid, hone in on your budget, and used for preliminary jurisdictional feasibility checks.
Prep Plan purchases can be applied as a credit towards future AvrameUSA kit purchases.
Prep Plans are not building or construction documents, do not include engineering stamps nor does a purchase extend an AvrameUSA license to build.
What’s Included
- Standard floor plan drawings in PDF format including:
- Electrical
- Cross-sections
- Elevations
- Window and door schedule
- Structural foundation specs for bidding purposes
- All current common customization options.
Prep Plan purchases can be applied as a credit towards future AvrameUSA kit purchases.
Return Policy
Prep Plans are an instant download purchase and thus non-refundable. Purchase can be applied towards a future Structural Kit purchase. Prep Plans are not intended to build from nor does a purchase extend an AvrameUSA license to build.
